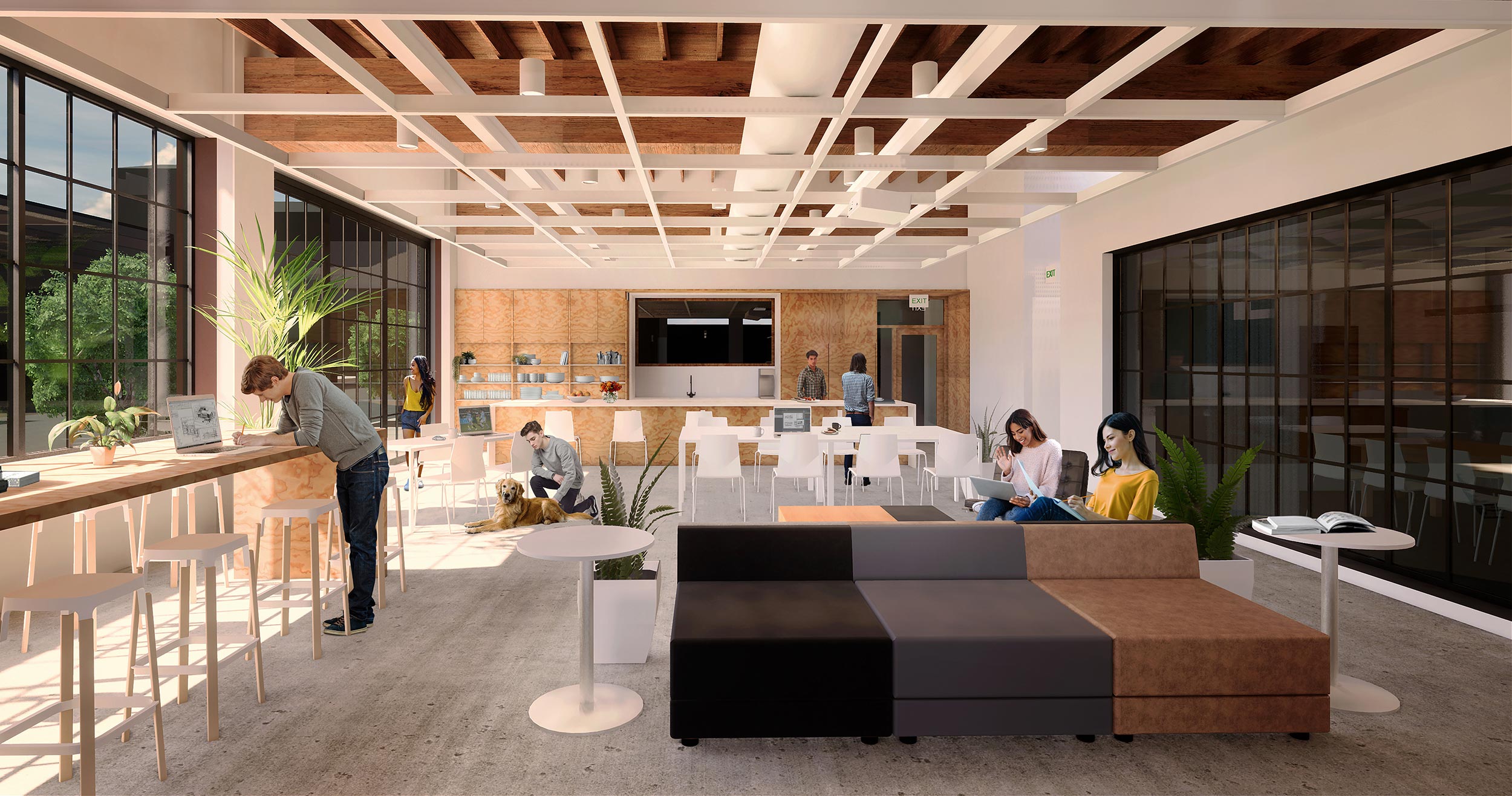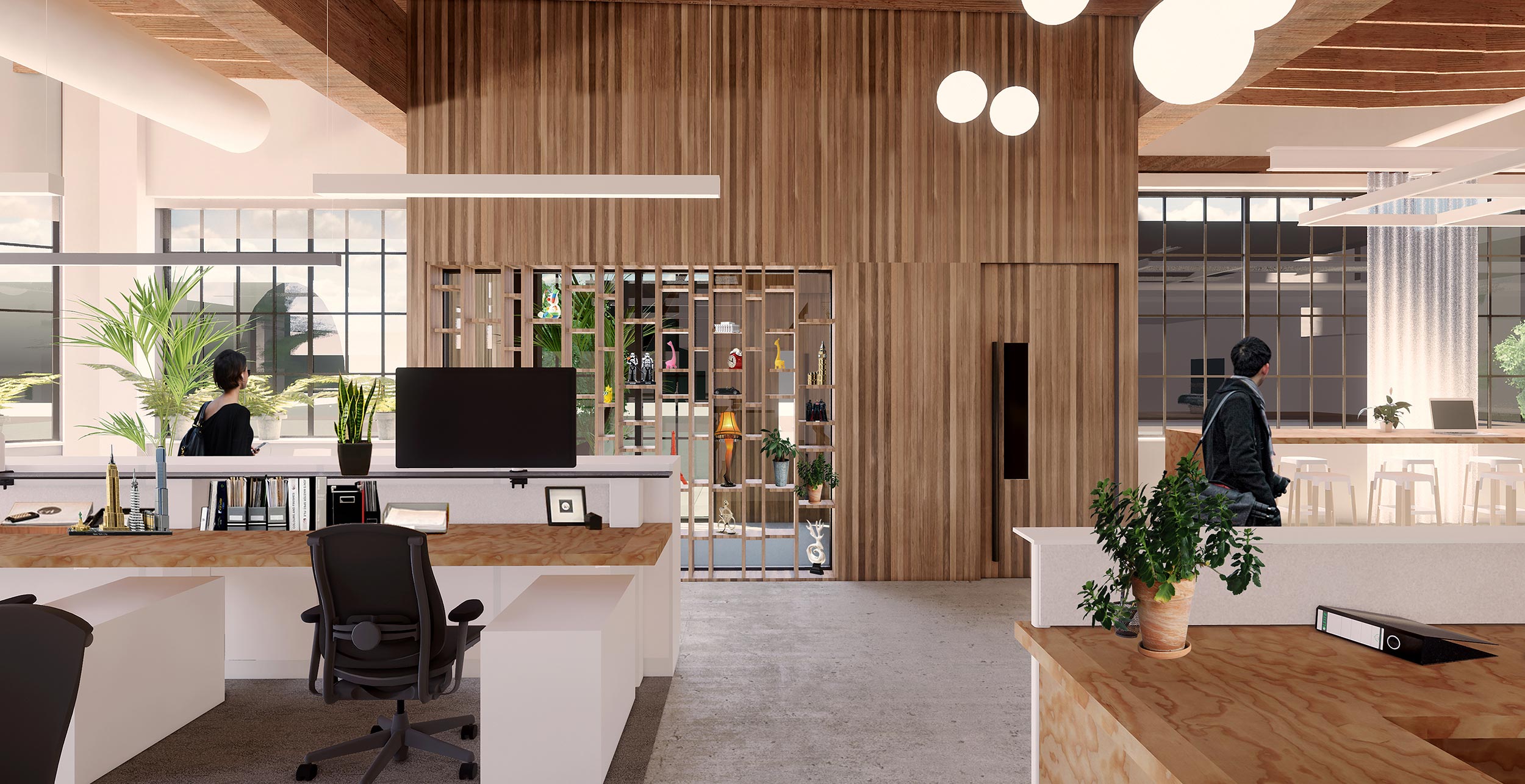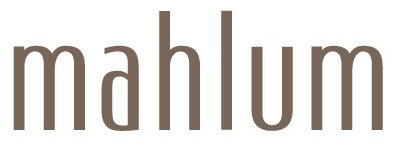by Anne Schopf
As an architecture, design and planning firm, we work interactively with our clients to produce environments which support their vision, searching for solutions which reflect our client’s values, responsive to needs of their occupants, their community, and the environment.

Faced with the task of designing our new Portland Office, we began the process as we do with many of our clients by asking ourselves a question, “Are we willing to walk the talk and fully embrace our commitment to creating healthy and sustainable communities?” The answer was an adamant yes. We know that if we are asking our clients to consider using the Living Building Challenge (LBC) as a framework for responsible design, we needed to demonstrate our own commitment and consider using it ourselves.
The purpose of the LBC is to transform the way buildings are both designed and constructed. In the words of the International Living Future Institute, LBC is “the world’s most rigorous proven performance standard for buildings.” We took on the challenge to produce a design for our office that was truly regenerative, going well beyond baseline code-compliant architecture.
As a tenant improvement project, Mahlum is specifically pursuing LBC Materials Petal Certification. The team was challenged to design, specify and build with a materials palette that is non-toxic, ecologically restorative, fully transparent, and socially equitable. The materials market has positively transformed since the inception of LBC in 2006, but much work remains for the design community and manufacturers to fully embrace transparency and agree on tools that assess the full impact of our choices. Given the realities of the current construction industry and the traditional design process, it is widely acknowledged that the Materials Petal is the most difficult LBC pathway to achieve (compared to Net Positive Energy or Water Petals). In that spirit, our LBC project has become a platform for market advocacy and mindfulness; we challenged our own typical material assumptions and we asked manufacturers to fully disclose both material content and chain of custody.

The result is that our new 7,431 SF office space serves over 50 staff in an equitable and non-toxic environment, flexible to support different working styles and project types. Individual team spaces allow for projects to “live” indefinitely so that ideation is on display to spark inspiration, collaboration and celebration of the work. Large, medium, and small conference areas support focused meetings, digital networking and cross-office collaboration. The signature space is the community room, an open flex space with a gracious open plan kitchen. This space has been envisioned as a truly community-based resource to support anything and everything our staff and clients can dream up. Additionally, the project supports principles of universal design from the front door to the lactation/wellness room. Open spaces, clear sightlines and controllability for daylight will support the diversity of needs in our staff.
We are happy to be in our new home, located in the Central Eastside at 1380 SE 9th Avenue, and we welcome you to visit anytime you are in the neighborhood.
