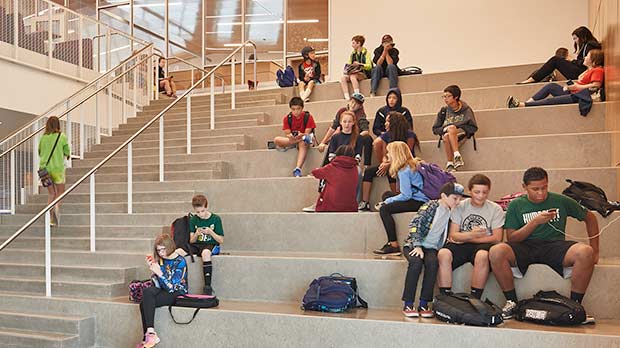To address the significant increase in enrollment and existing overcrowding at the district’s three elementary schools, the Mercer Island School District and Mahlum’s design team developed a plan to build a fourth elementary school to serve up to 550 students on the district’s mega-block site that currently houses the high school, district administration, athletic facilities, a Boys and Girls Club, and community swimming pool.
A two-story building engages the hillside, orienting all teaching spaces to face north or south while locating gym, dining, and media spaces around a large playground. The two-story north wing houses the majority of the classrooms in two and three classroom groupings with areas for flexible learning that provide sheltered exterior access. At the center of the school is a landscaped courtyard that connects to a rich variety of outdoor learning and play spaces. The site design preserves wooded areas on site to the greatest extent possible and provides multiple opportunities for students to use these spaces for learning.


How do we promote the process of learning?
see our ideas in premise
“This building is a fitting tribute to the dedication, the wisdom and the spirit of this Island community and what they hold dear in their hearts, and that is education. It is education that enables our children to thrive, to grow, to learn and to create. I’m incredibly proud as your superintendent to open these doors and show the world what we have created.”
– Superintendent Dr. Gary Plano during the dedication ceremony in front of the new school
Mahlum Blog



