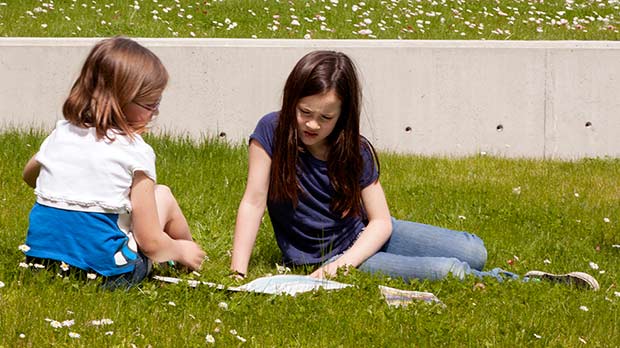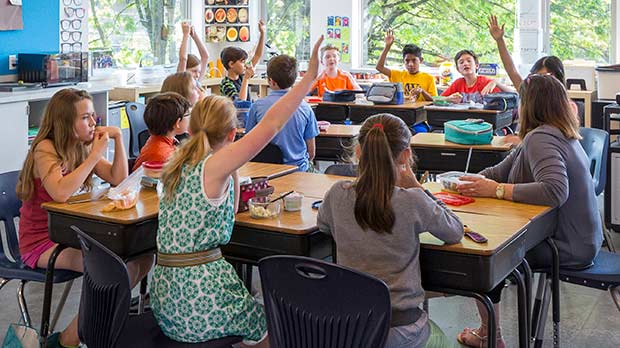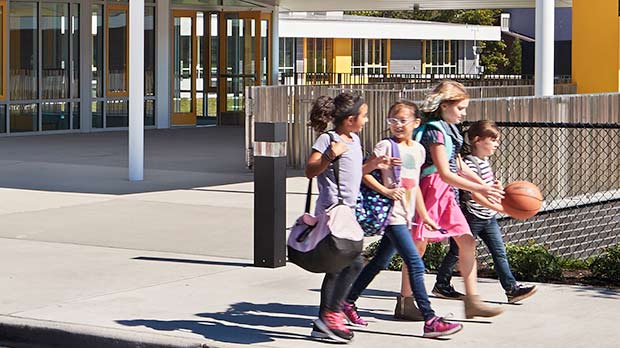TAKE A VIRTUAL TOUR!
We hope you enjoy this narrated virtual tour, highlighting the history of Grant High School’s campus and many of the strategies that were taken to preserve and modernize this beloved school.
PROJECT BACKGROUND
For the $138M modernization of Grant High School — an historically significant school located in Portland’s Grant Park neighborhood — we led a year-long public engagement process which exposed that the historic structure disadvantaged students of lower socio-economic status, race and gender identity. Students were experiencing social injustices due to the building’s architecture and organization, despite the high school’s progressive commitment to equity. In response, the design team focused on leading the initiatives for connectivity between all levels and interior spaces; to excavate five disconnected, submerged basements; to provide all-access, inclusive restrooms; to heal the relationship to Grant Park; and to marry yesterday’s historical character with tomorrow’s best-practice teaching spaces.
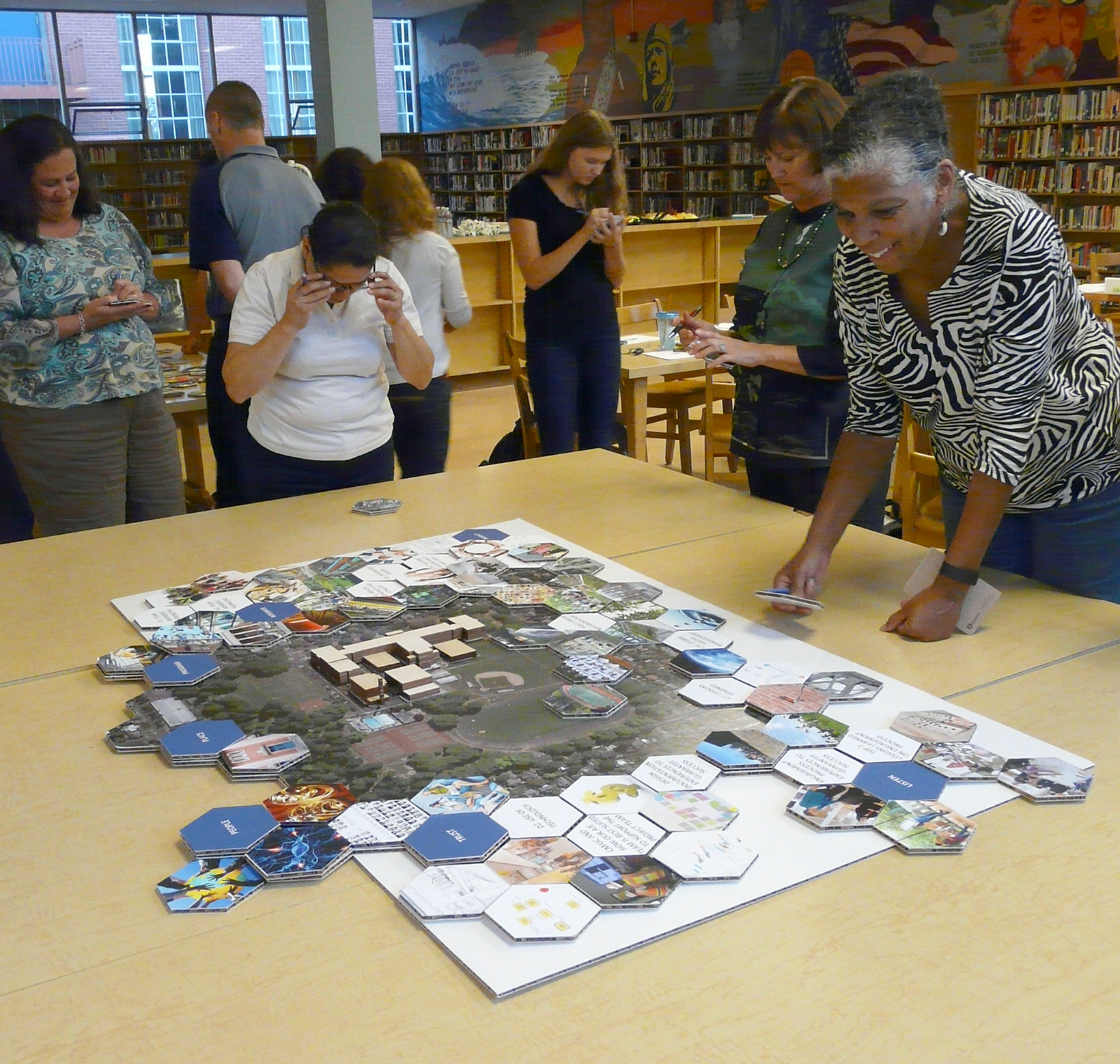
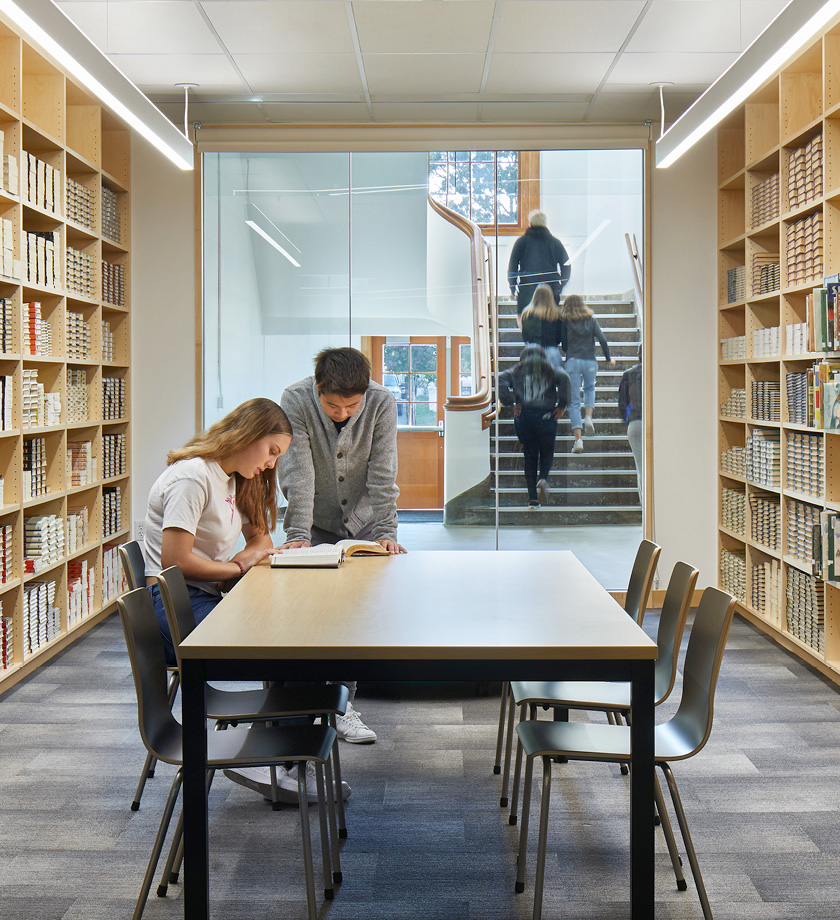
Grant High School’s redesign offers a study in how bold spatial solutions can create learning environments that intentionally address legacies of disadvantage through design; and how, by designing for all, Grant has realized a more physical, racial, socioeconomic and gender-inclusive community in which all students feel accepted and connected.
Now a revitalized, equitable home for learning, Grant’s modernization demonstrates that addressing hidden bias will empower its 1,800 students to build inclusive communities; uplifting the next generation through the power of architecture.
CONNECTIVITY BETWEEN ALL LEVELS
Grant High School’s community is passionate, involved, and working towards educational justice. With the school mission “Every Student Matters, Every Student Succeeds,” Grant’s community called for the rebuild to address legacy inadequacies in the building for students furthest from educational justice.
One prominent example of this is the original cafeteria. Located in one of five basements, it carried decades-old, unwanted legacies of social inequity. Students on free or reduced meals were sent down a dark stairwell to the lower echelons of the building, while students that could afford it would eat lunch upstairs, outside or off-campus at will.
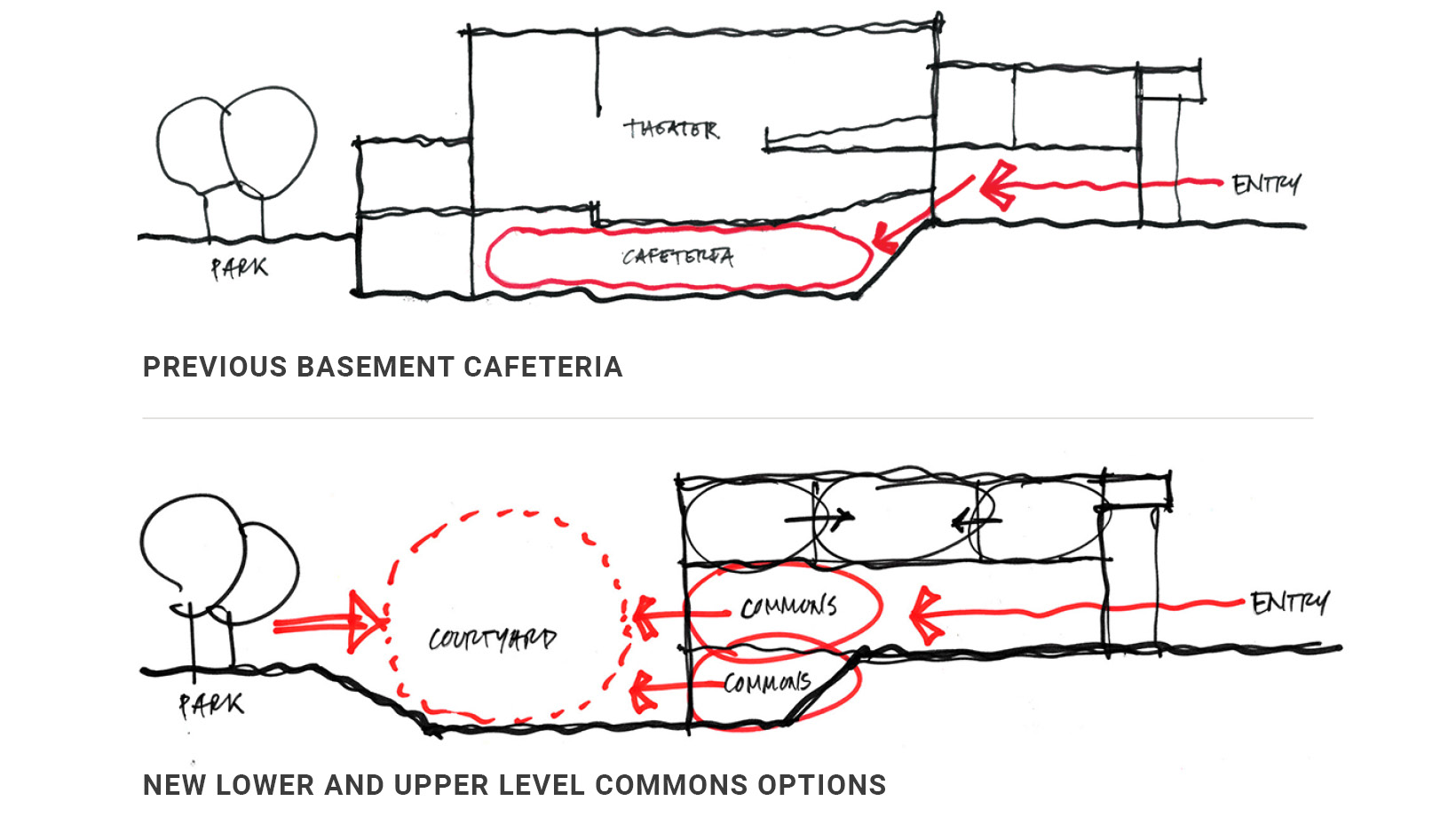
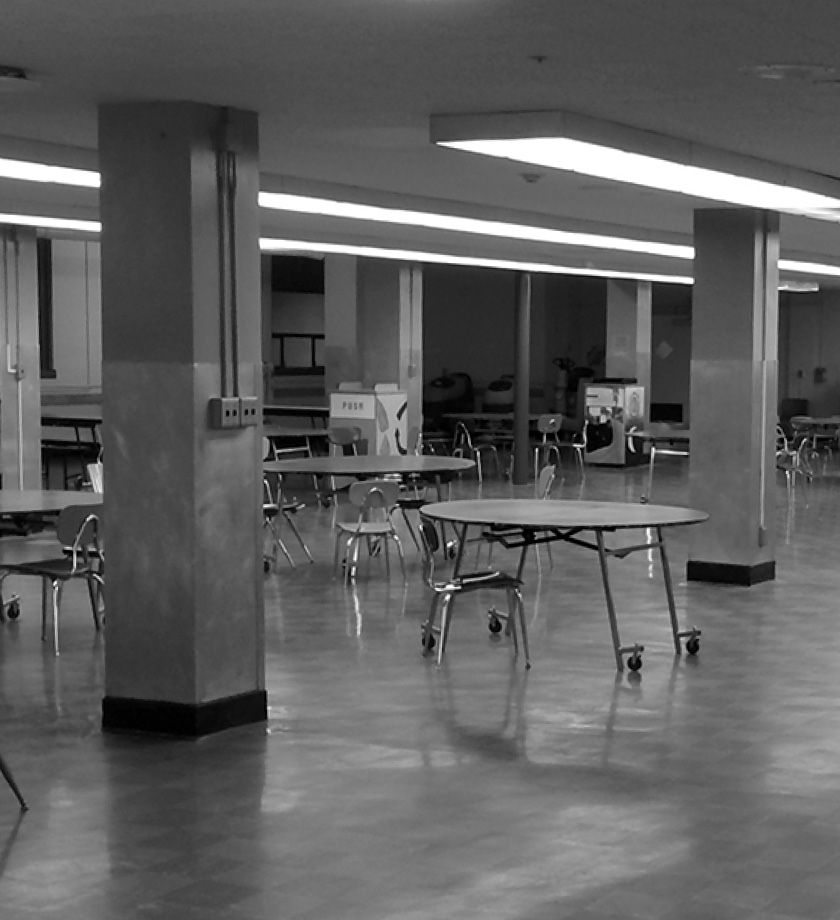
Two new commons now provide a choice for students. Created by excavating and sculpting the land, the lower level commons is a bright, daylit area to eat, socialize and study, and it connects to the exterior courtyard where students can spill out to have lunch and hang out. The upper level commons overlooks the courtyard and Grant Park, and is connected to the park by way of a new, elevated walk.
The new design also addressed the lack of connectivity between the upper floors and the lower level with a new, 3-story central stair that was carved out of the center of the existing building. From the school’s main entry, this grand stair welcome students and visitors, and has become a much beloved circulation route and hangout space between classes.
ALL-INCLUSIVE DESIGN
Early in the engagement process, staff and students revealed to us that Grant was home to more than a dozen openly transgender students, and asked that we address the bias of the male and female segregated bathrooms.
To help combat bullying and the real risk of drop-out due to a perceived lack of safety, the design replaced existing “gang-style” bathrooms with 100% individual toilet rooms. Full walls and doors open to a shared space for wash basins and drinking fountains. As a pass-through space with multiple ways in and out, the design limits entrapment and allows passive supervision. Students have stated the bathrooms have been a success in their first year of operation.
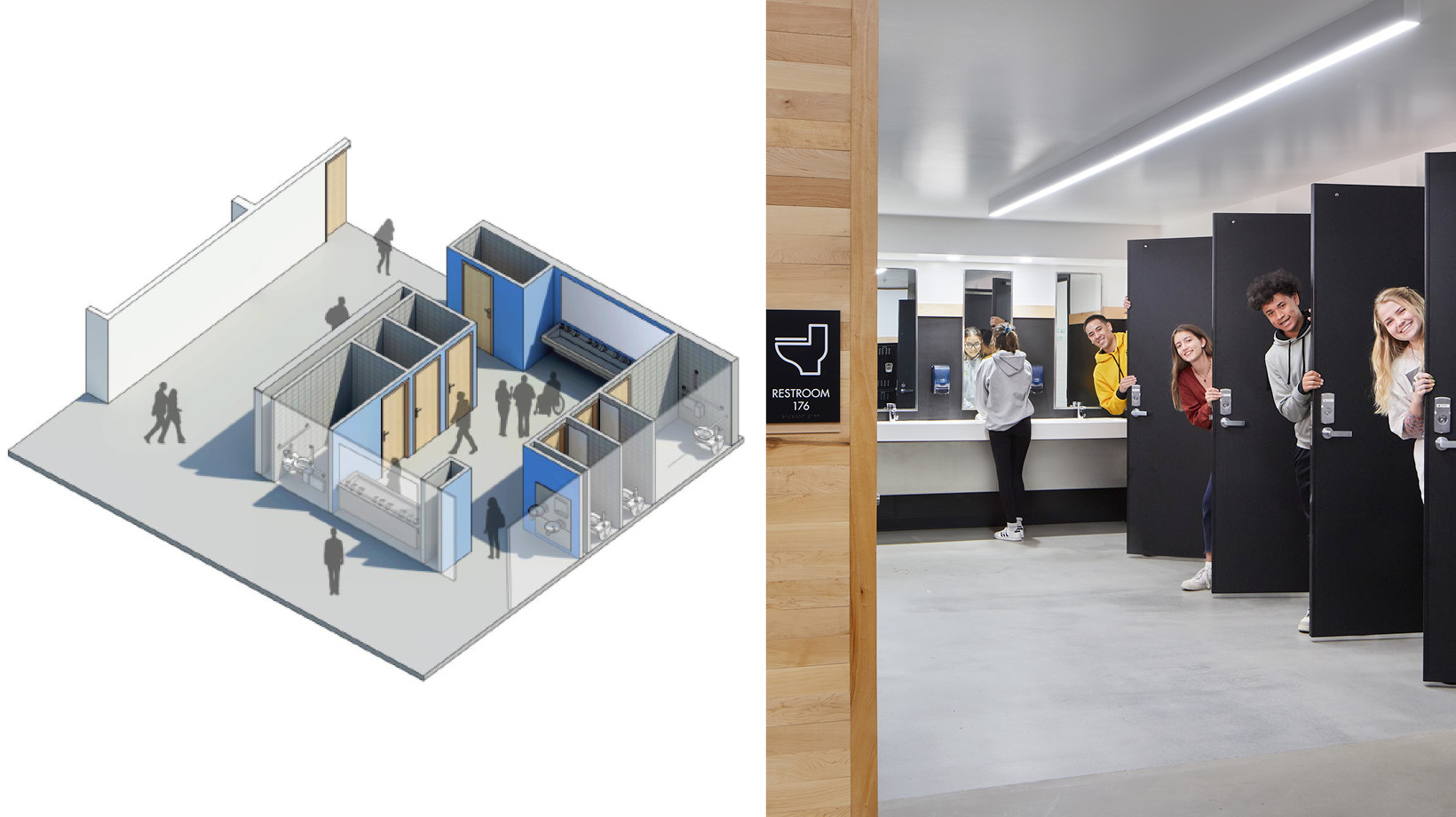
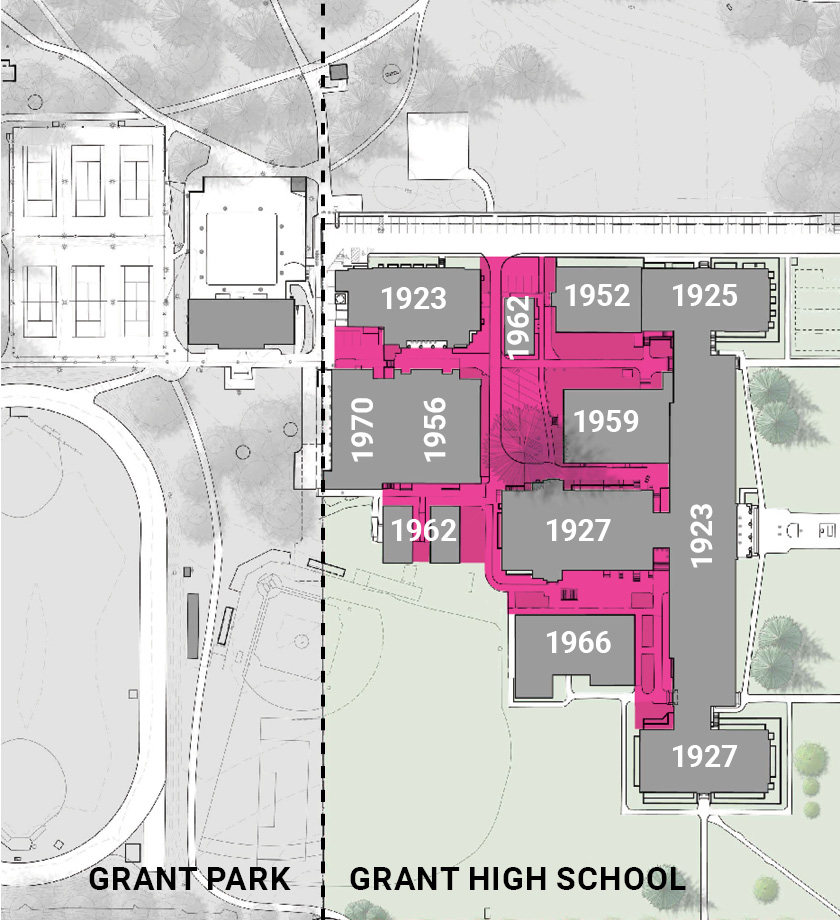
REUNITING WITH GRANT PARK
Originally built in 1923, Grant endured eight additions and renovations over the next 47 years, and then was left to languish unimproved for another 49 years. Parking, portables and the myriad of additions congested the center of campus and created a barrier between the school and the adjacent Grant Park — a barrier the community wished to eradicate.
A walking path, public swimming pool, sports fields, event space, arts complex, amphitheater, public recreation and green space have blurred the lines between where the school ends and the park begins. While visual cues and ground-plane changes create clear definitions of what is public versus private during the school day, there are no fences or lockable gates to discourage activation, cultural events, or community gatherings.
BRINGING IN THE LIGHT
Once a stately building, the exterior was in disrepair and the top 1/3 of the existing window openings were infilled with solid panels. The interior learning spaces lacked light, so the design team brought back the grandeur of the original windows with energy-efficient and operable replicas. Energy-efficient light fixtures, along with new systems and technology also help create a comfortable and modern learning environment.
COLLABORATION FORUMS
Enclosed stairways, solid hallways, and no sense of connectivity between the three floors contributed to a dark and isolating environment. Acoustically separated “forums” were created at both ends of the historic building by cutting out the existing floor plate to create a transparent double-height learning environment. Highly adaptive, they have been designed to flex between large group learning, social hangout, and presentation spaces, while also providing a visual connection between floors, cross corridor, and the outdoors.
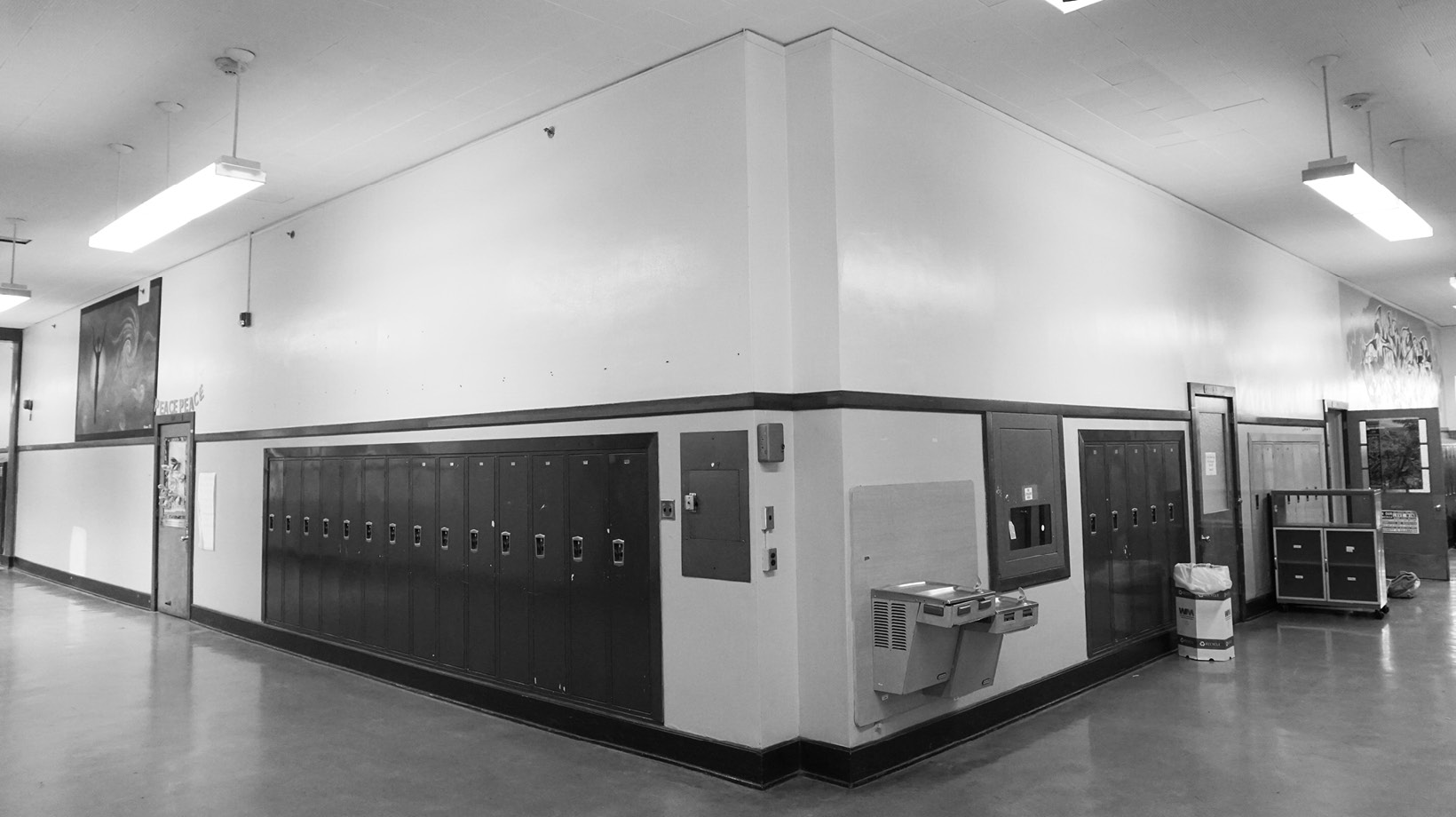
COMMUNITY THEATER
Grant’s historic auditorium was lacking in stage height, depth, proscenium width, technical support, lighting, and suffered from poor acoustics. Recognizable as the set from the 1995 film, Mr. Holland’s Opus, the community successfully campaigned the school district to restore and improve the 900+ seat theater.
State-of-the-art improvements, including seismic upgrades, created a new home for the local performing arts scene for both community driven performances and school events.
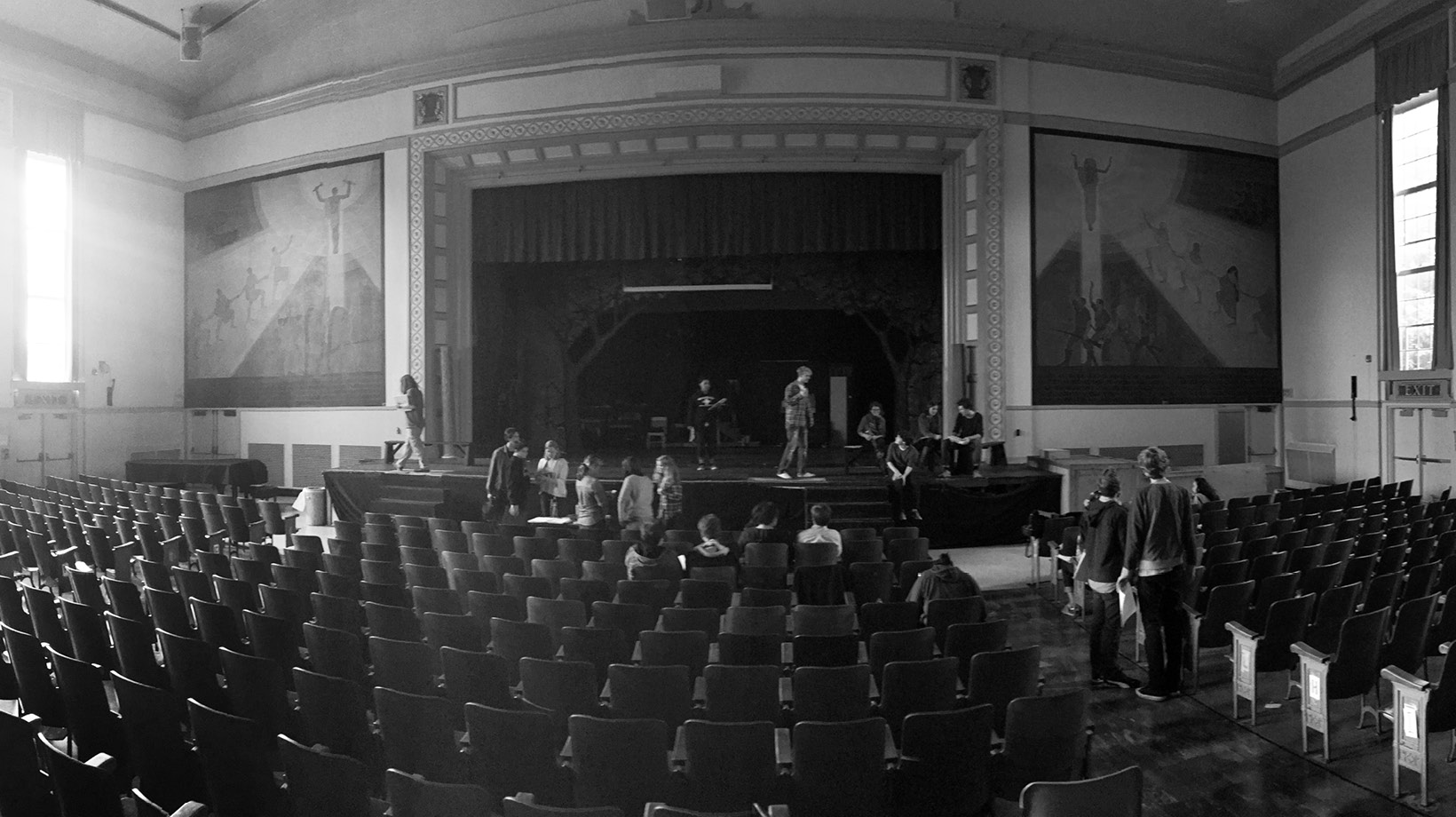
HONORING THE PAST
The wood floor of the 1950’s gymnasium, with its bold GRANT letters, was salvaged and re-purposed in the new gymnasium as a prominent wall graphic, along with the reclaimed wood bleachers that are now used throughout the building as ceiling and wall panels to create a warm environment. The new gym is sunken into the site to respect the surrounding neighborhood scale while providing views to Grant Park.
STAYING ACTIVE
A previous subsurface teaching space was removed and a fitness courtyard was created by digging out the site to provide natural light to the lowest level. This fitness courtyard is directly connected to the new gymnasium and weight room. The all-weather turf surface ensures year-round outdoor exercise opportunities for students. Located directly above the courtyard is a solar panel covered bike shelter.
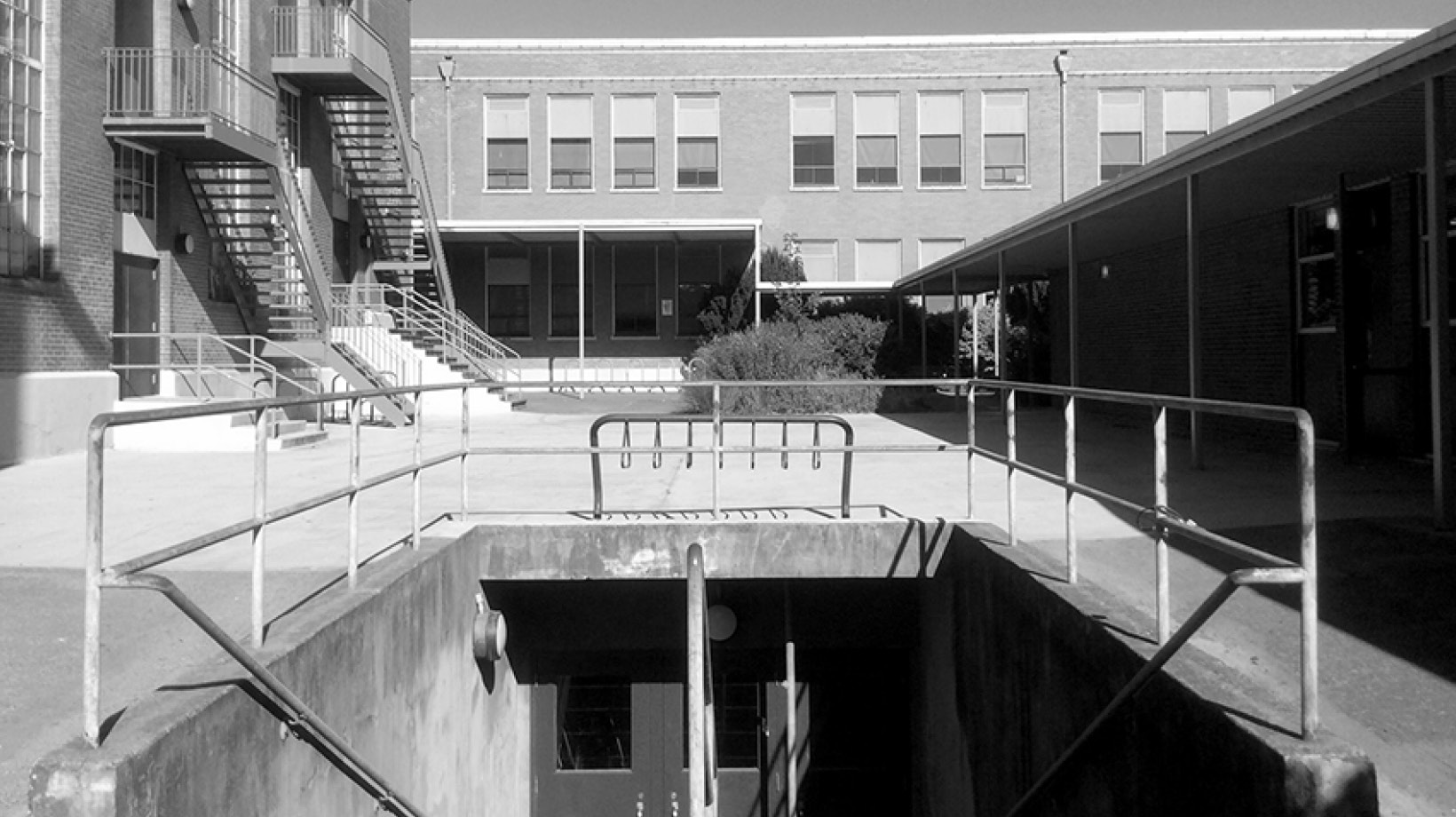
REPURPOSED GYMNASIUM
Too small to be used as an auxiliary gym, the original 1923 gymnasium building has been transformed into the new home for the fine and visual arts programs.
Studios flank a double-height gallery space at the center of the building which showcases student artwork, facilitates larger group activities, and becomes rentable event space after-hours. A second-level floor floats around the central gallery, encouraging cross-disciplinary exploration.
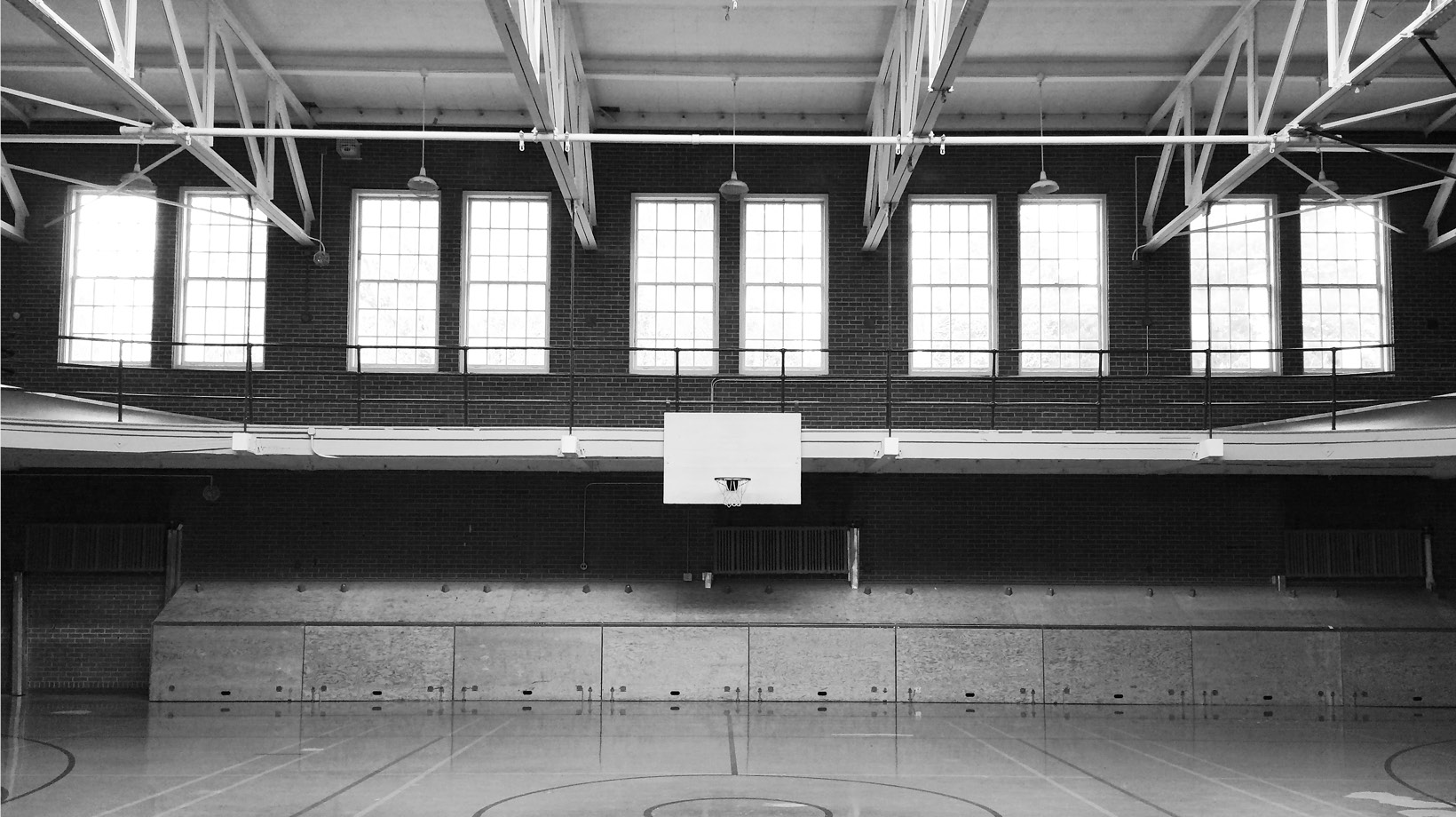
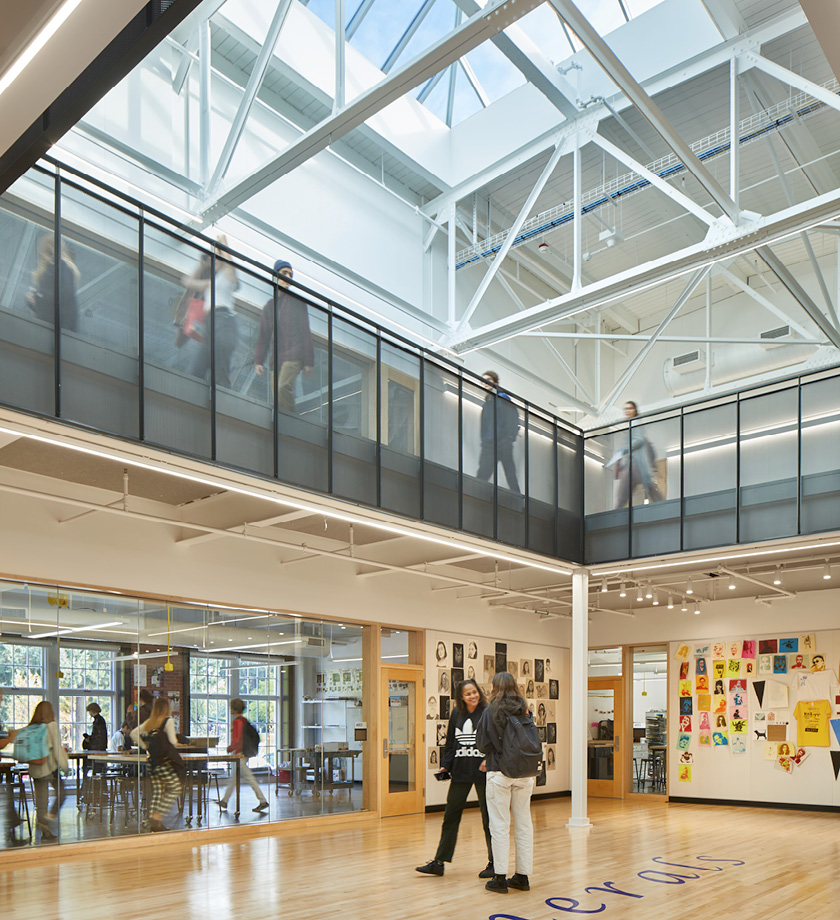
To ensure the space continued to be flooded with natural daylight, restoration work included restoring the massive rooftop skylight. The design team also added windows to the original solid masonry walls, bringing in more daylight to the studios and providing views to Grant Park.
Lastly, restoration of the historic entrance colonnade forms a beautiful backdrop for a new community amphitheater which hosts events such as Grant Park’s annual “Concerts in the Park” series.
“The impact this has had on our students…
I really didn’t anticipate or think about that. I believe that all students should have this experience in school, it’s really cool and really changes the learning environment.”
― Carol Campbell, Principal, Grant High School
Green Schoolyards America

