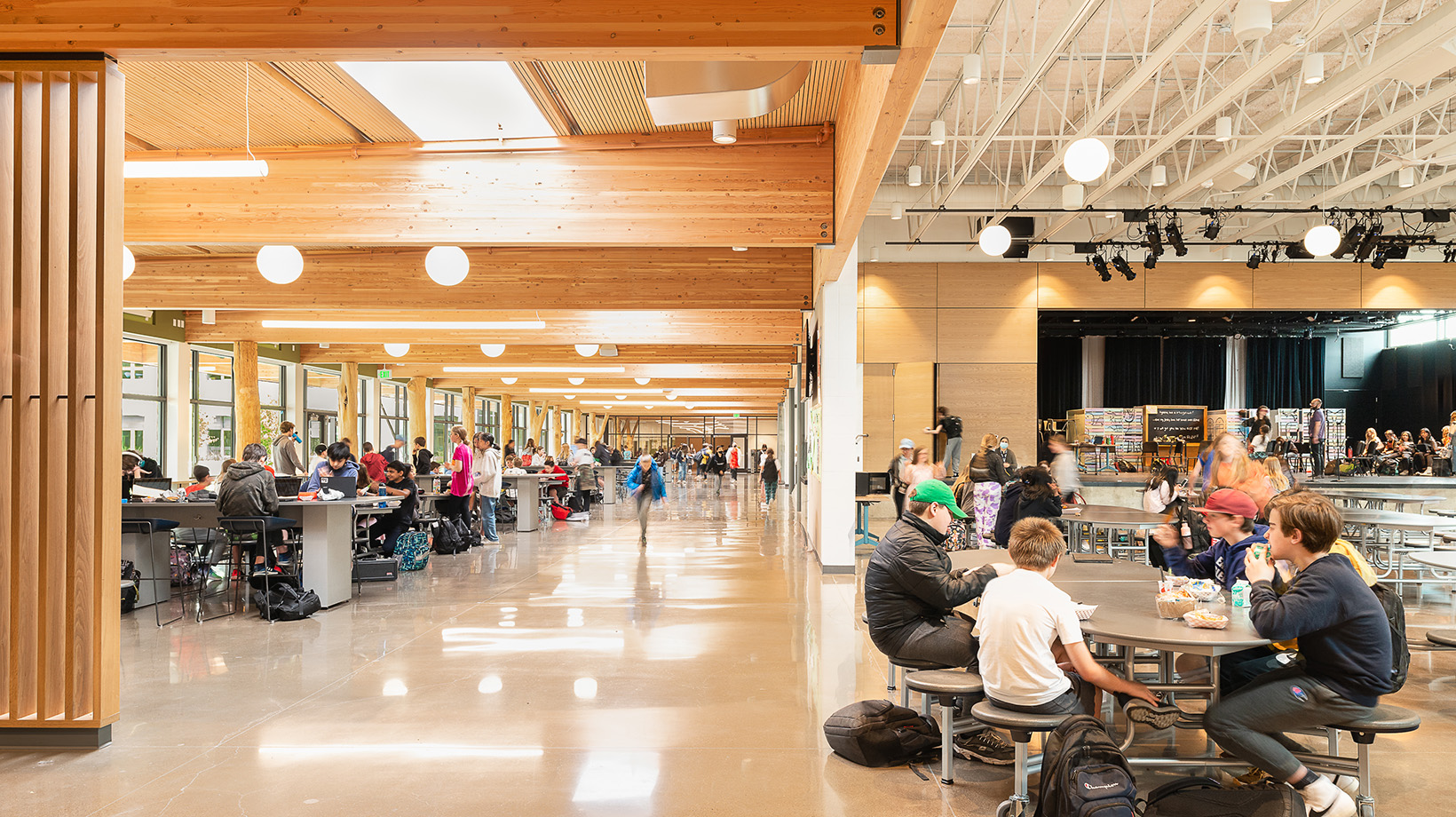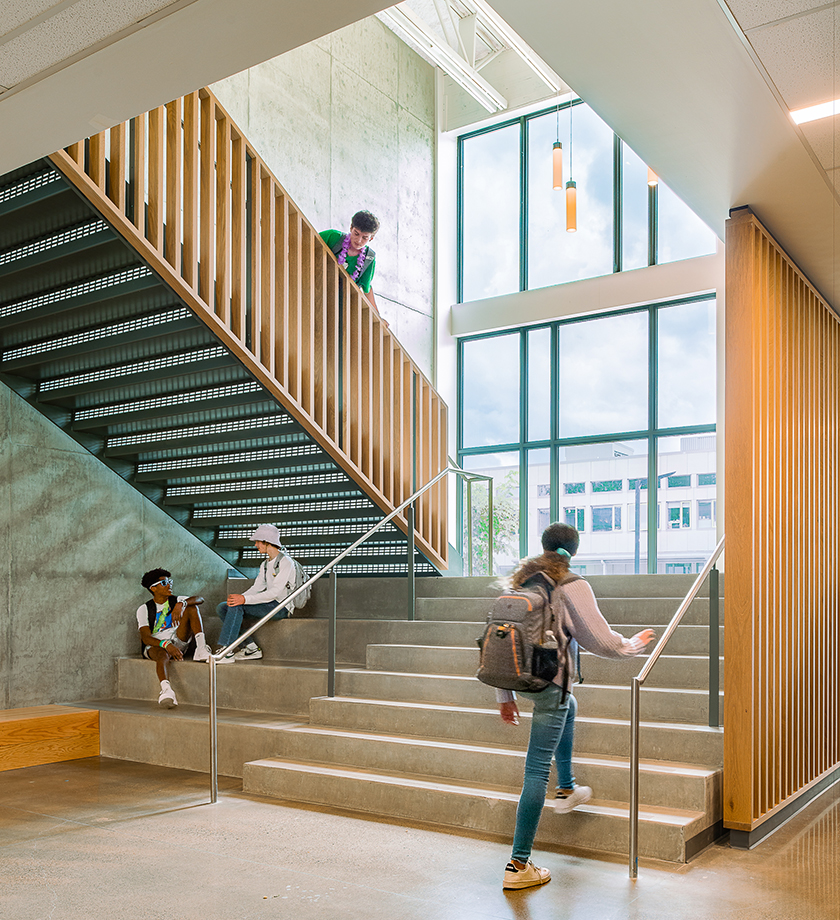With its warm and welcoming environment, Lakeridge Middle School supports the unique needs of the middle school learner.
In alignment with research confirming the positive, emotional impact that surface texture and finish materials can have on students, the design team incorporated material expression and biophilia into the project. By featuring exposed wood beams, wood ceilings, and White Oak tree trunks, the design intention is to evoke feelings of being in nature to reduce stress, anxiety, and aggressive behavior.


Wrapping around an exterior courtyard, the primary learning spaces have been reimagined into a series of tech-savvy classrooms with adjoining larger rooms, which we call Learning Studios. Each classroom features multiple teaching walls, mobile technology, and flexible furniture, while the larger rooms accommodate a greater number of students and are outfitted with hanging power grids, shop-style sinks, and mobile tool closets for shared project work.
The traditional middle school cafeteria has been reinterpreted into a distributed commons, catering to students who thrive in more active areas as well as those who prefer calmer spaces. The commons is broken into several zones, each offering a range of seating options and scales. The wood ceiling brings warmth and acoustical comfort to the space, while a wall of glass allows in ample daylight and offers access to a covered porch with additional outdoor seating in the courtyard.
Dedicated to sustainability, Lakeridge Middle School is part of the Energy Trust of Oregon Path to Net Zero Energy program.
