A SHARED JOURNEY
Western Washington University’s (WWU) campus is surrounded by beautiful stands of Douglas Fir forests and sweeping vistas of Bellingham Bay. Between classroom buildings and residence halls, students traverse forest pathways, moving between two ravines, with elevation changes nearing 100 vertical feet. While this may sound idyllic to some, if you have mobility differences, the existing accessible routes are time-consuming, utilizing multiple elevators and buildings to navigate elevation changes. This is not an equitable environment for all students.
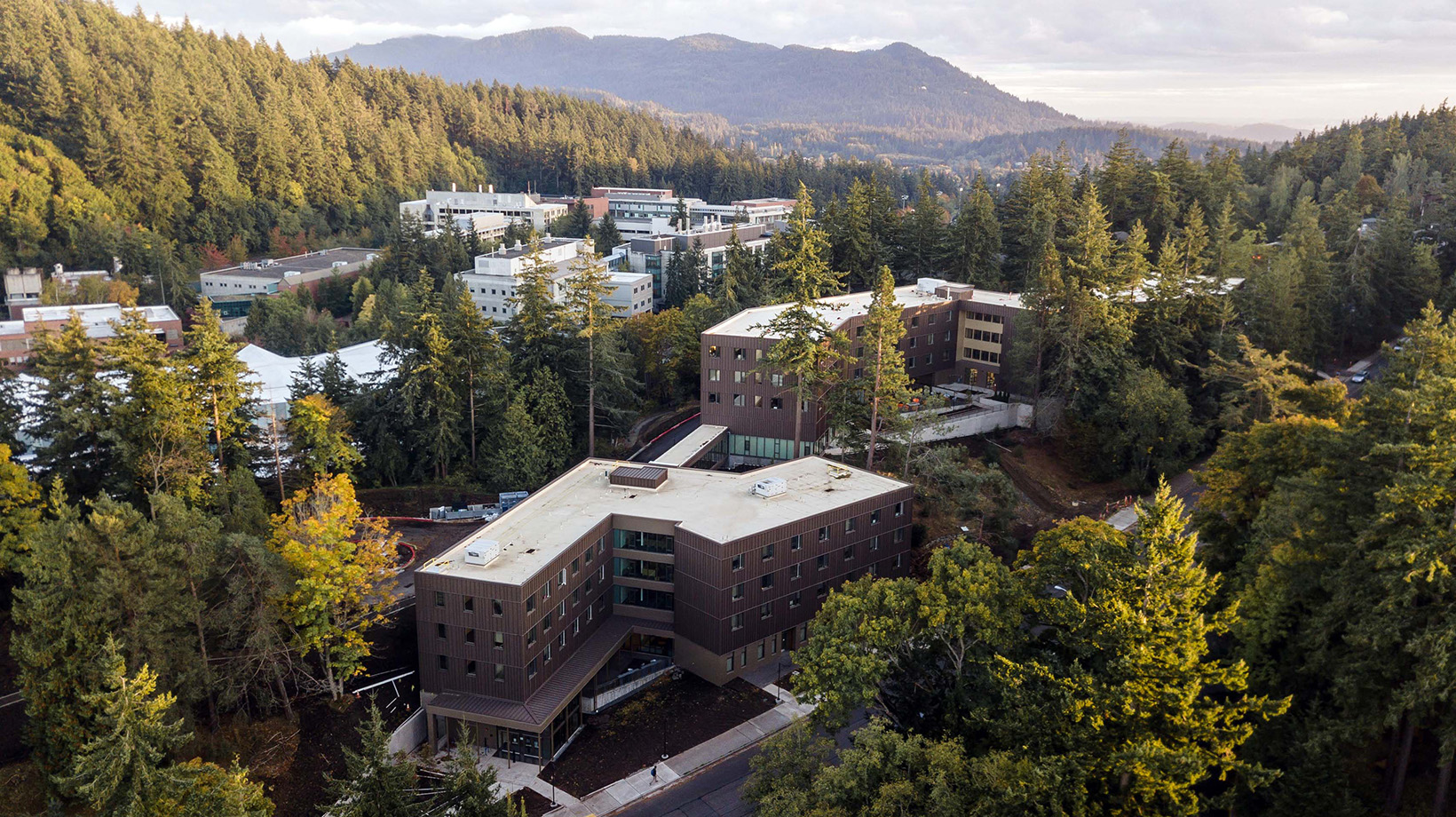
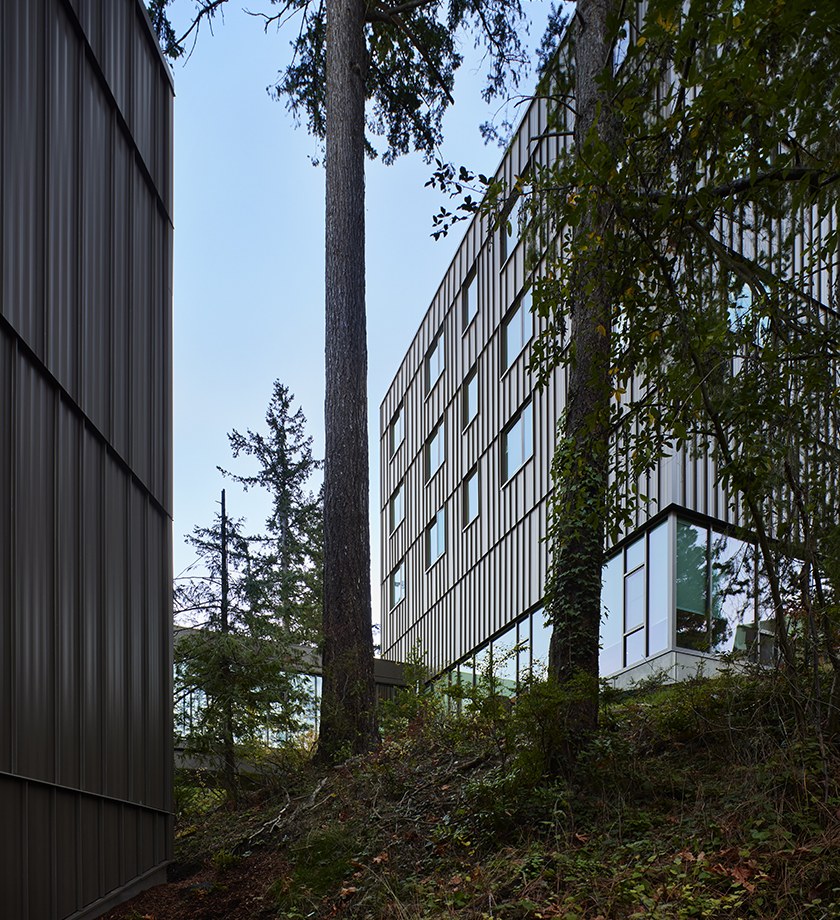
WWU’s commitment to center accessibility, equity, diversity, and inclusion in on-campus developments resulted in Alma Clark Glass Hall – an inclusive residential community where all abilities and identities are honored and welcome. This 400-bed, 117,340 SF residential hall provides an accessible pathway, dubbed the “Shared Journey,” down an 80-foot hillside. This solution was borne through student listening sessions, not only solving for inclusivity and accessibility, but the spirit of an equitable Shared Journey for every person – every day.
The building supports social, academic, and residential amenities for students to make planned and unplanned connections. Unobstructed, transparent common spaces support students who are deaf or hard of hearing, while low-sloped walkways with textured transitions support students using mobility devices and/or students who are blind or of low vision.
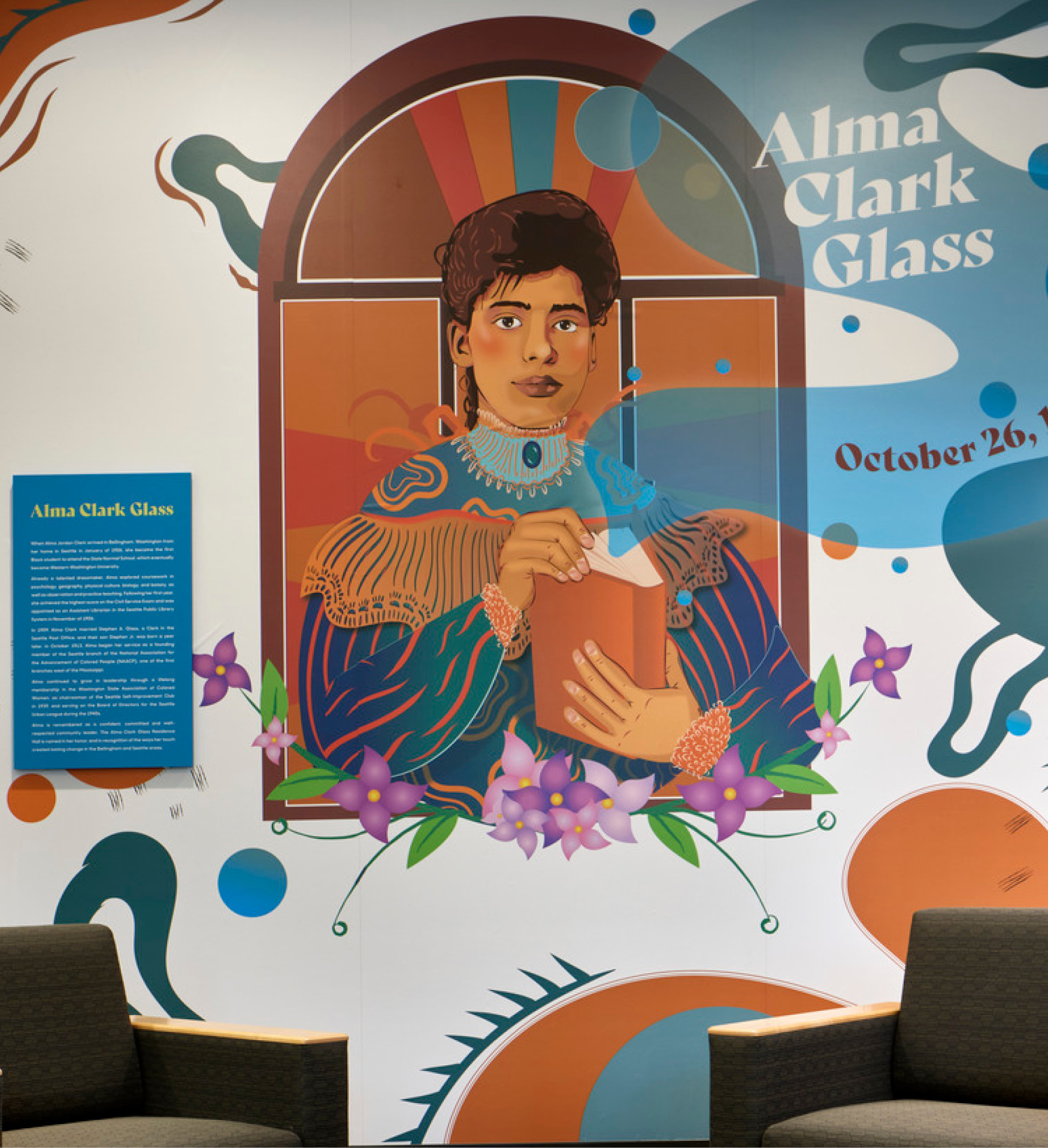
A WELCOMING ENVIRONMENT
The new residence hall is named in celebration of Alma Clark Glass, the first Black woman to attend WWU in 1906. Remembered as a woman of determination, insight, and courage, Alma Clark Glass Hall focuses on equity, inclusion, and access for all students.
Recognizing that the voices of BIPOC students have historically been underrepresented in advancing equity and diversity on campus, WWU supported student advocates who engaged in the design process to elevate Black student identity in the project. In honor of Alma Clark Glass, the creation of the first Black Affinity Housing Community on campus found its home in Alma Clark Glass Hall, providing the opportunity for Black students to live together in a safe and welcome environment.
Katana Sol, a WWU Industrial Design student and artist, was awarded the honor of designing “…a mural that encompasses Black joy in a space created for our community on [WWU’s] campus.” Her artwork flanks the Shared Journey and common spaces, inspiring students to make connections, break bread, worship, live, and learn together.
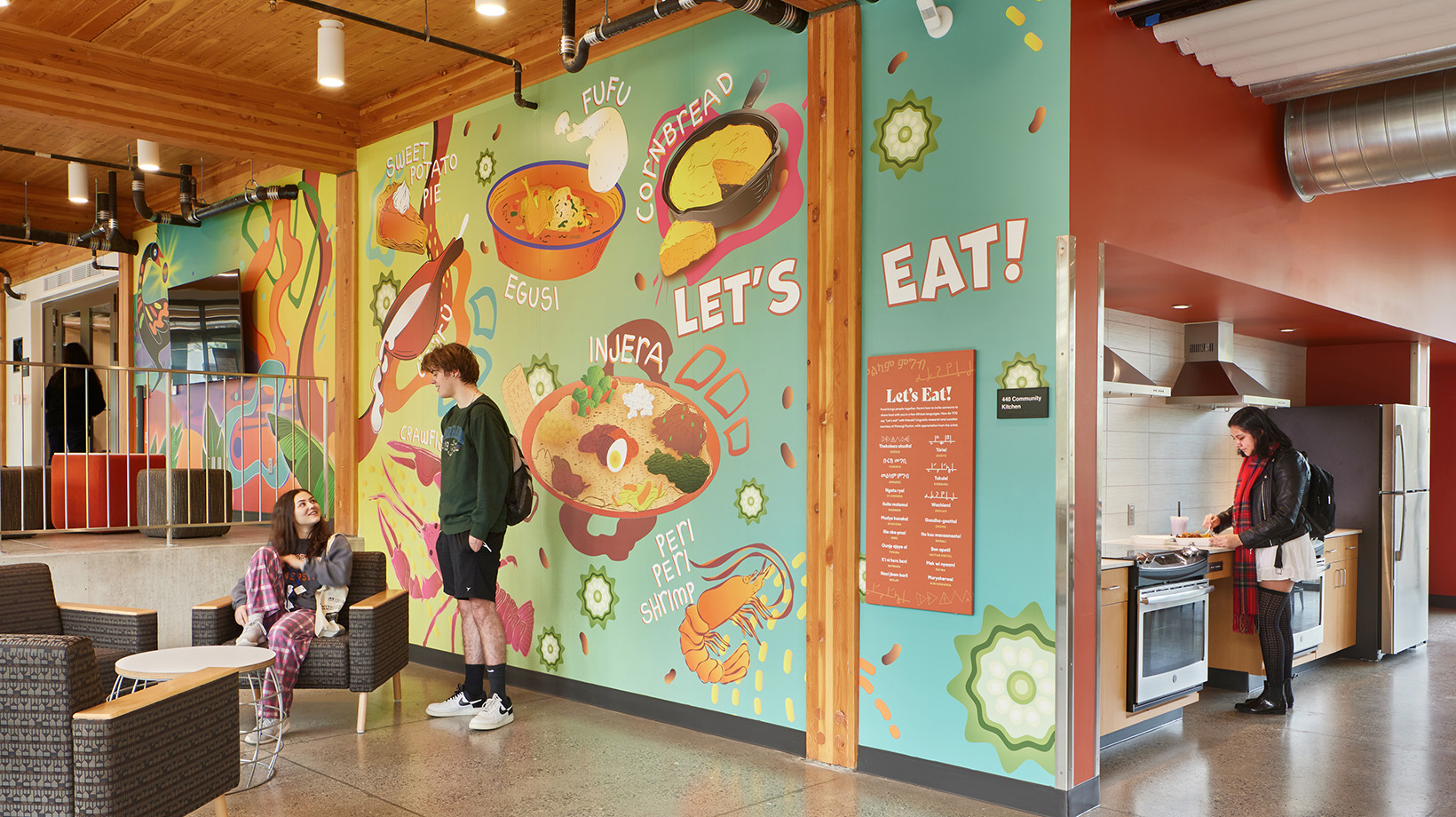
THE BENEFITS OF MASS TIMBER
Alma Clark Glass Hall is the first building on WWU’s campus to incorporate a mass timber frame with an exposed Cross Laminated Timber (CLT) floor system.
The main student lounge, community kitchen, and multi-purpose area boasts tall timber posts and beams. This design solution was inspired by a walk through the forest – a calming, biophilic experience of being amongst native Douglas Fir trees. The solution was also practical as the residential sleeping rooms are located directly above these lively (and loud) spaces and the CLT floor assembly achieves an acoustic rating far beyond code minimum.
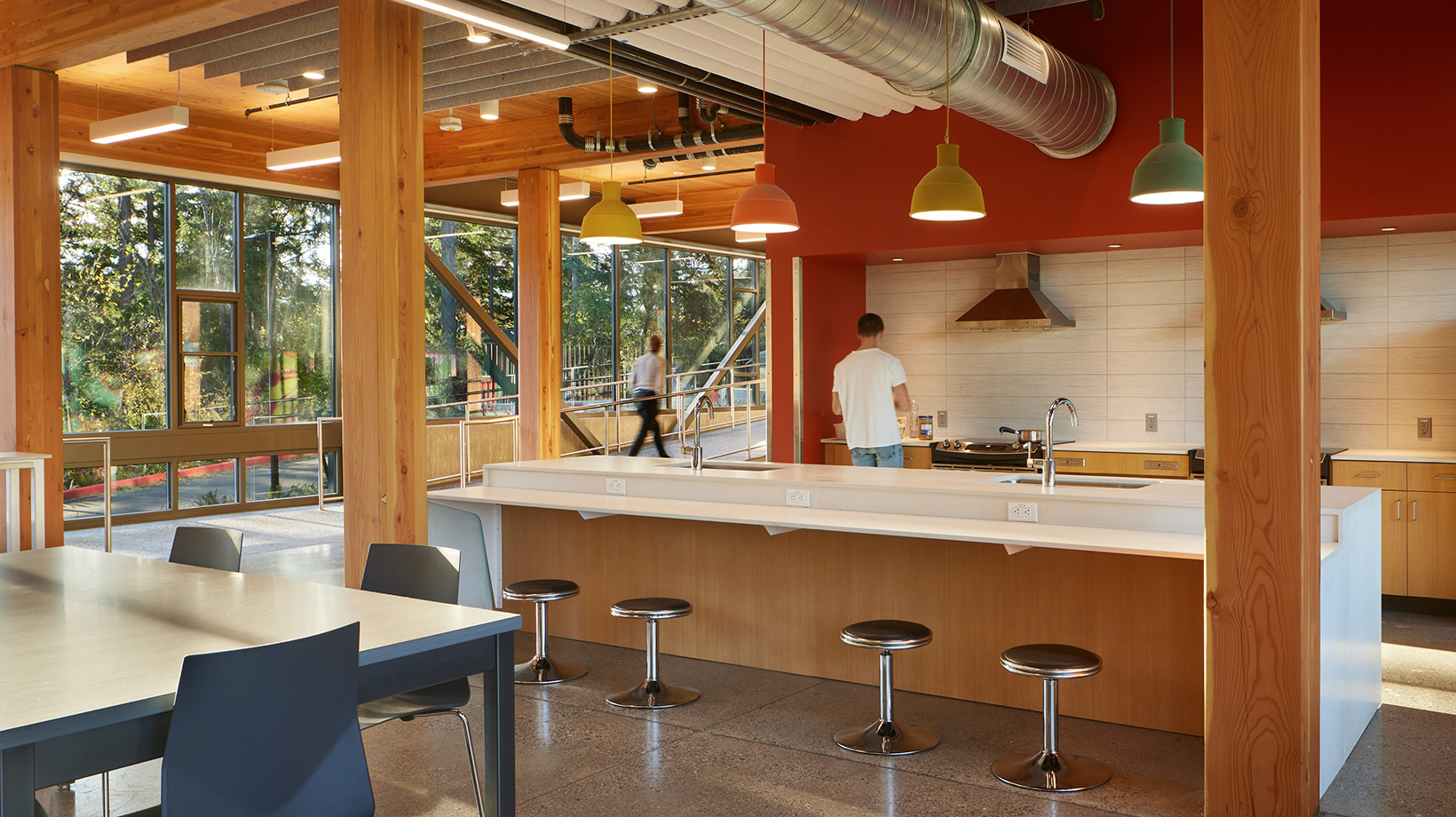
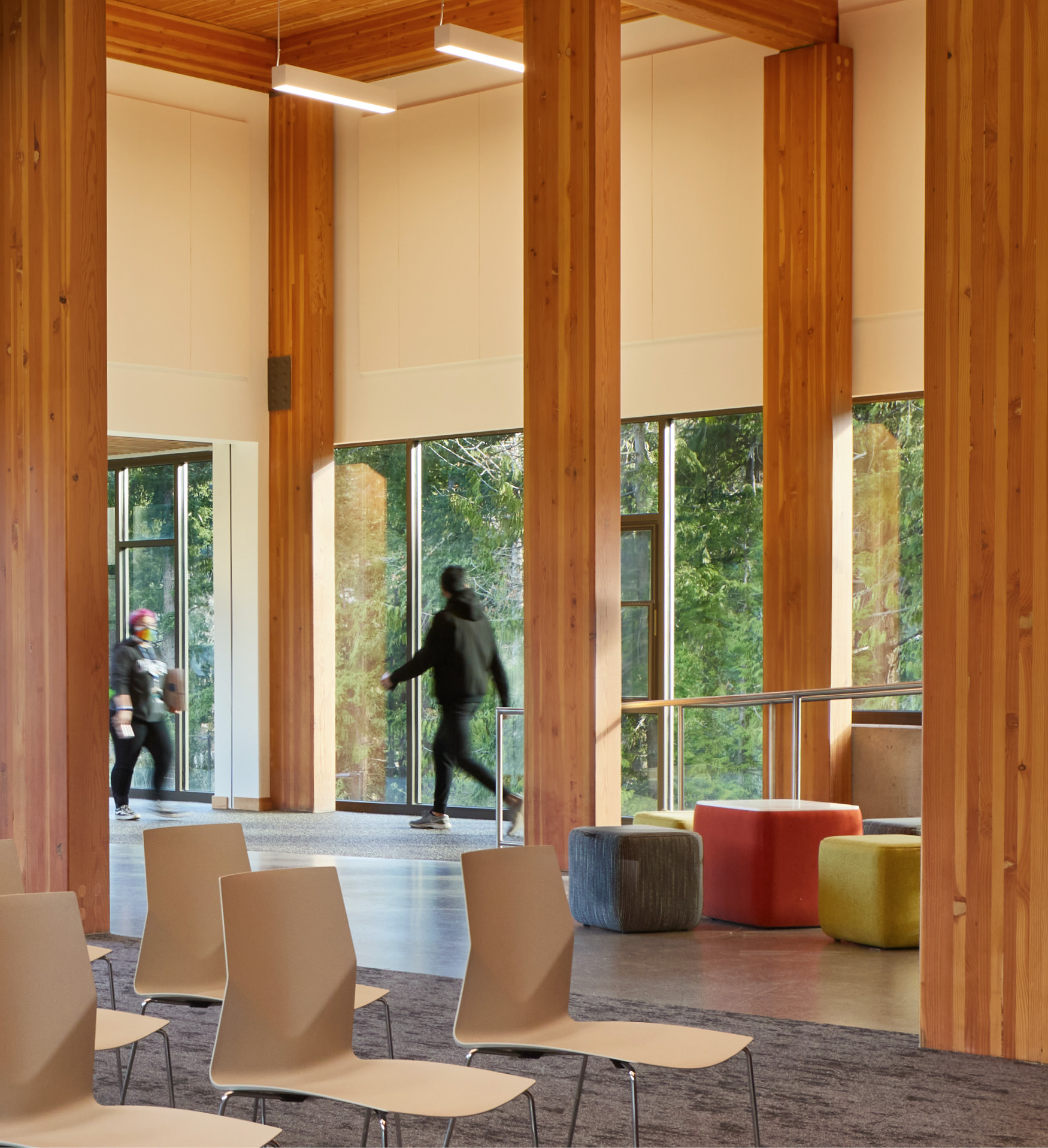
While the use of wood has a long history in the Pacific Northwest, recent research has demonstrated that mass timber’s capacity to sequester large amounts of carbon is a potent strategy for reducing greenhouse gas emissions associated with building construction.
