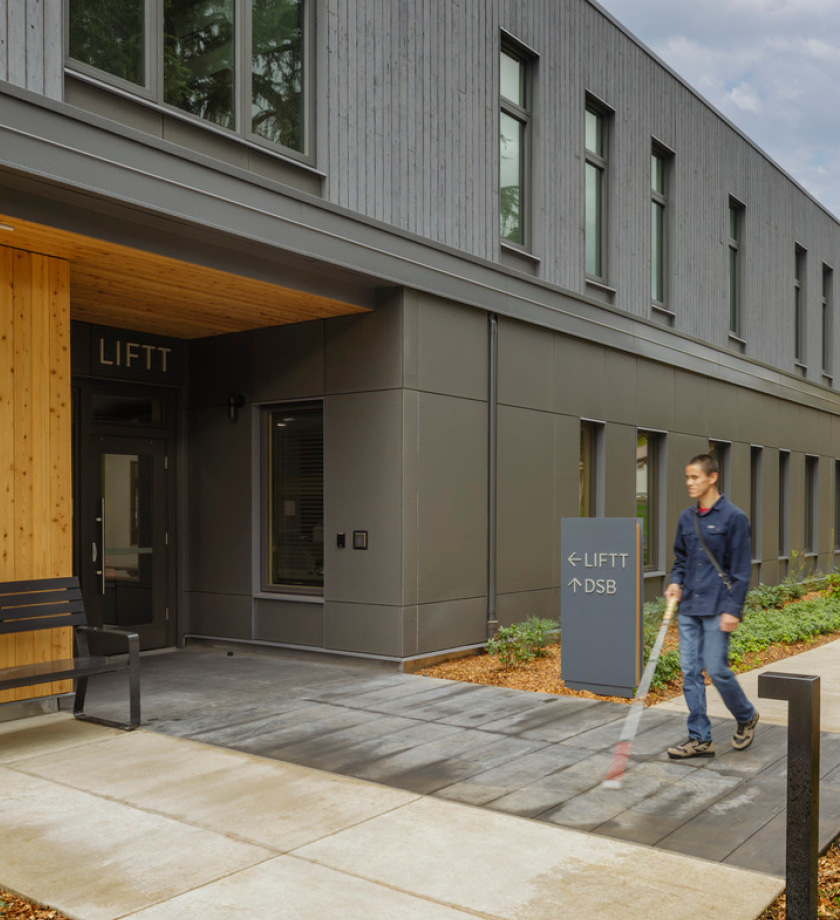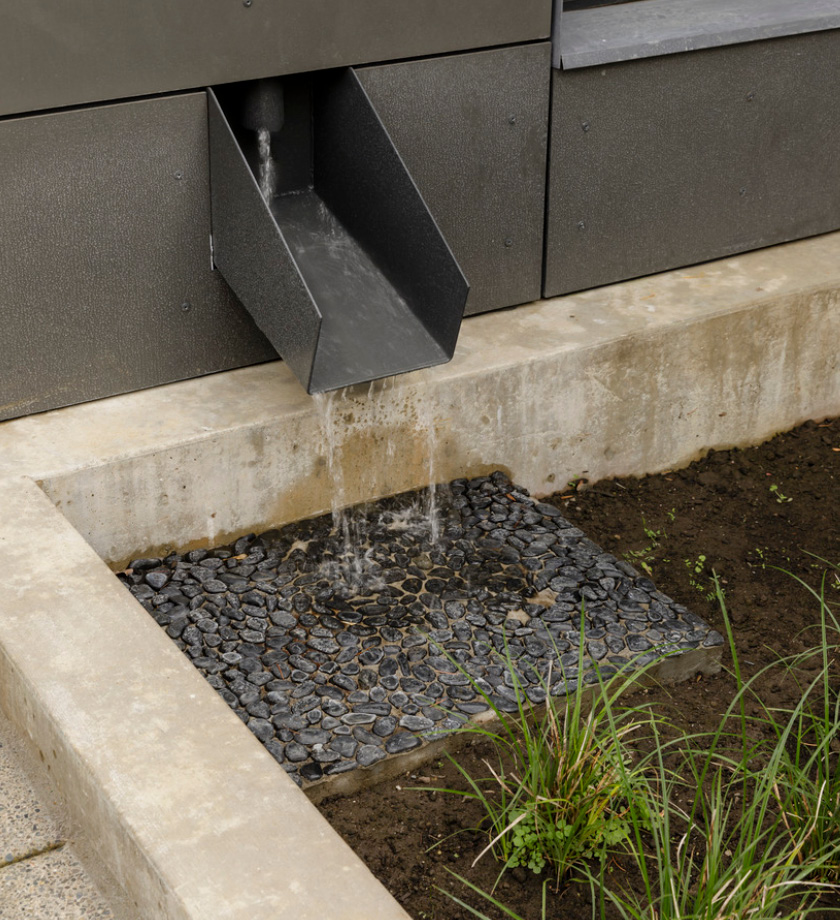Learning Independence for Today and Tomorrow (LIFTT) is a 10-month residential program on the Washington State School for the Blind (WSSB) campus. Designed to teach independent living skills to high school graduates aged 18-21 who are blind or have low vision, the program focuses on residents practicing independence before they move into less supervised environments.
The LIFTT program is located on the ground floor of the new 11,570 SF Life Skills Training Center building, and the Washington State Department of Services for the Blind (DSB) is located on the second floor.
![]()

From September to June, LIFTT participants live full-time on campus learning to manage aspects of adult life such as personal care, household management, financial skills, and assistive technology with the ultimate goal of fostering self-sufficiency. The Life Skills Training Center mimics a home environment with private bedrooms, shared living spaces, a kitchen, and an outdoor courtyard.
Upstairs, the Department of Services for the Blind (DSB) provides training, counseling, and support services for people of all ages who are blind, deaf-blind, or have low vision, ensuring they receive the support and training they need to also live independently.
Distinct and separate building entries for each program enhances comfort and privacy for both the LIFTT residents and DSB’s staff and clients.
DESIGNING FOR THE SENSES
The design of the building focuses on how spaces feel, smell, and sound rather than solely relying on visual appeal.
Touch: Plush carpets in the living room and bedrooms offer a “homelike feel” and indicate room transitions. (Carpet was inset into the floor slab to avoid tripping hazards.) A tactile art wall in the dining room houses 3D art pieces created by artists who are blind or have low vision, and each piece is designed to be experienced through touch. On the building’s exterior, heavy texture was added to the concrete sidewalk at the building’s main entries to help signal arrival.
![]()

Light: Adjustable lighting with dimmable and color temperature controls are provided throughout the building to accommodate those with low vision. In the private bedrooms, each resident is given a portable, tactile light control to support their individual needs. Simple to use, the controls are also a standard product readily available to install in a future home.
Sound: For those who navigate the world through sound, acoustic considerations included sound-absorptive materials, such as the Acoustic Dowel Laminated Timber (DLT) ceilings and felt light fixtures. Rainwater directed onto a splash pad in the courtyard creates a soothing auditory experience.
Scent: Fragrant trees, plants, and shrubs were chosen to enhance the landscape without overwhelming the senses. An herb garden allows residents to touch, smell, and harvest herbs for kitchen use.
