2017 CAMPUS MASTER PLAN
In 2017, Mahlum completed the UW Bothell/Cascadia College 2017 Campus Master Plan. One of the plan’s key components was to redevelop a 4.4 acre site at the north end of campus that had been home to Husky Village – a 1980s-era apartment complex owned by UW Bothell.
WELCOME TO THE NEW RESIDENTIAL VILLAGE
The Residential Village at UW Bothell serves as a new front door to campus and is strategically located to promote a vibrant, pedestrian-friendly environment. With enhanced public transit and cycling infrastructure, it seamlessly connects Beardslee Boulevard, the Village, and the campus via a new promenade. These thoughtful design elements enrich the campus experience and reinforce the vision of an interconnected, thriving community.
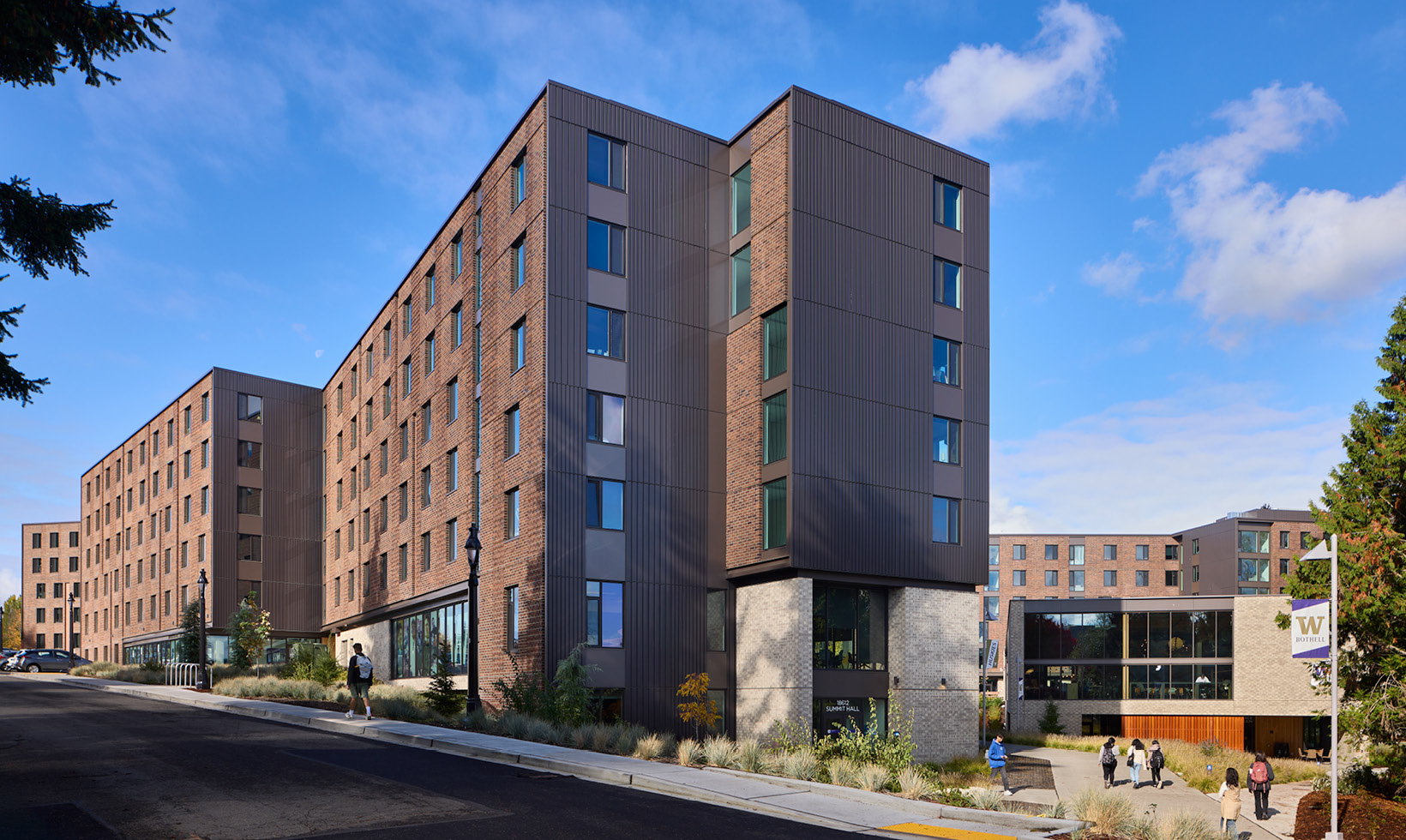
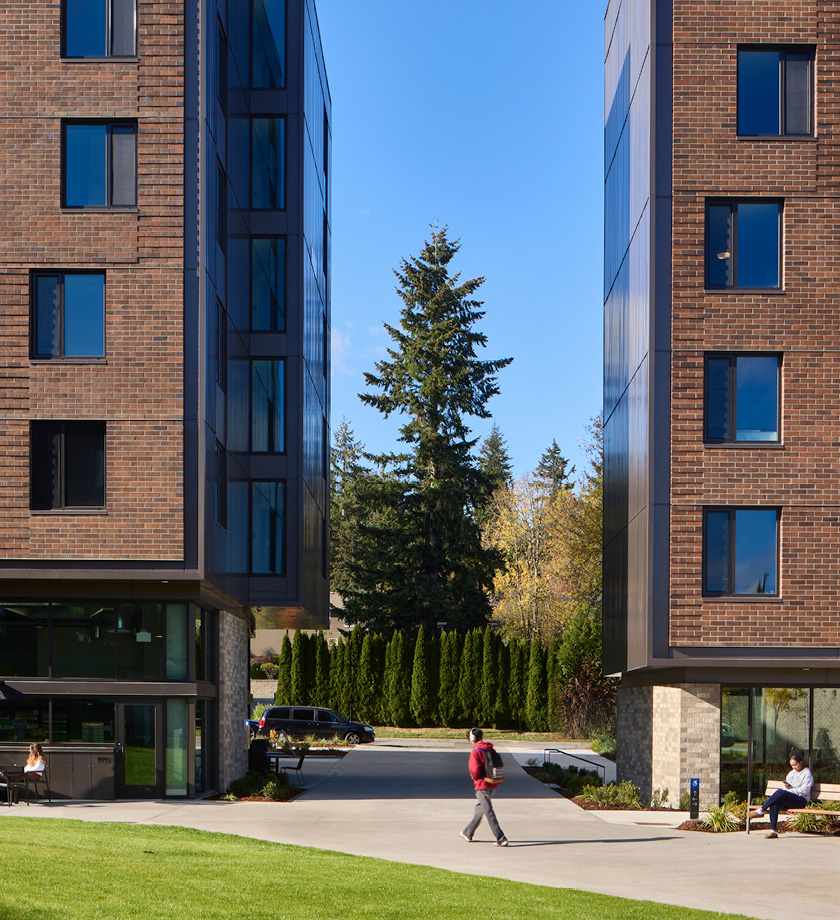
PHASED CONSTRUCTION
Built in two phases, Phase 1 of The Residential Village at UW Bothell opened in Fall 2023, which included the project’s first residential building, Summit Hall, and the Terrace Dining Pavilion. In Fall 2024, Phase 2 saw the completion of two more residential buildings, Forest Hall and Horizon Hall, bringing the entire development to a total of 305,000 SF of construction and 1,055 student beds.
TERRACE DINING PAVILION
Open to both residents and the greater college community, the two-story, 15,000 SF Terrace Dining Pavilion is a cross laminated timber (CLT) building with a variety of food offerings on both levels, including an allergen friendly station. The lower-level features two a la carte dining options, while the upper level offers take-out sandwiches in addition to an All-You-Care-To-Eat dining-in option.
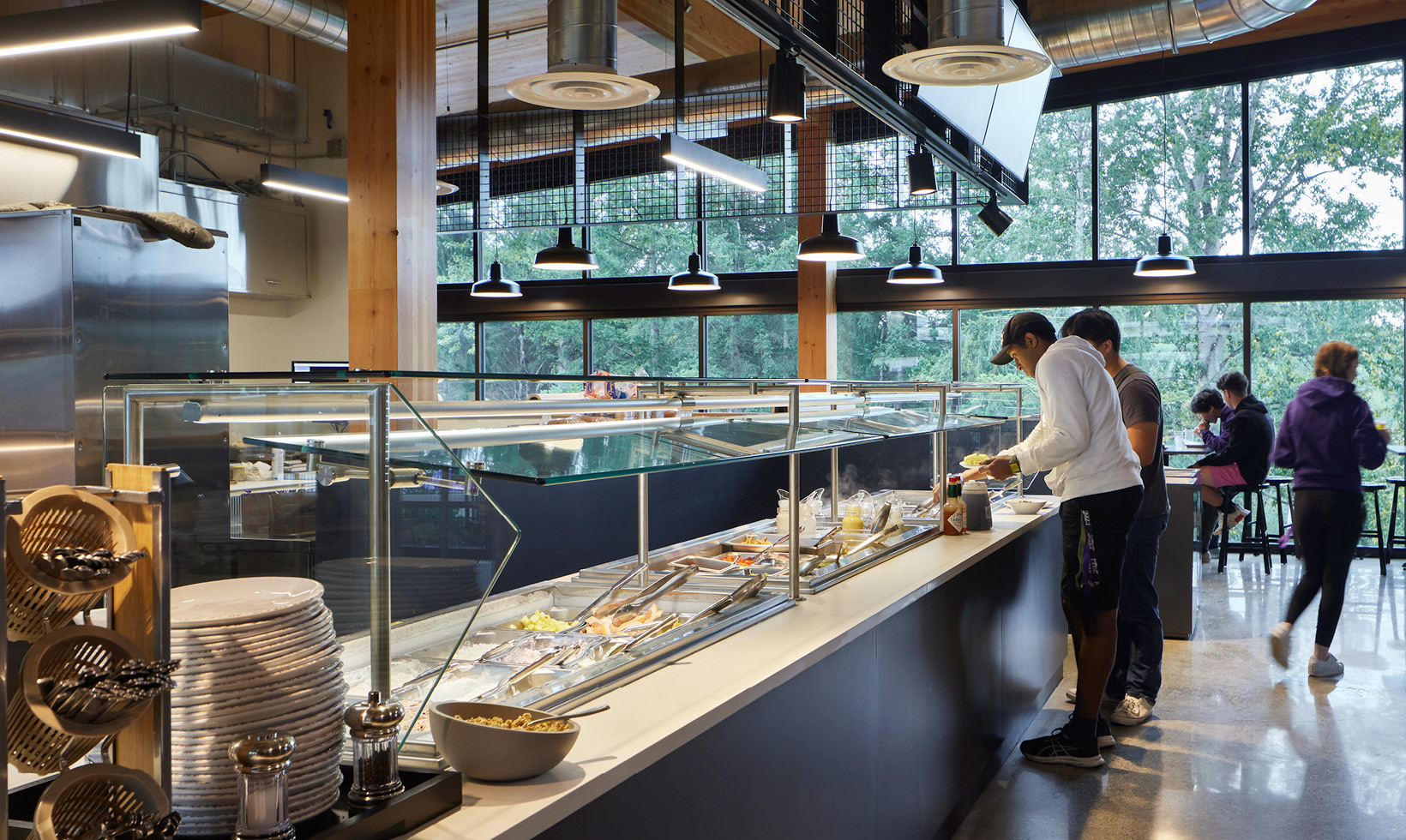
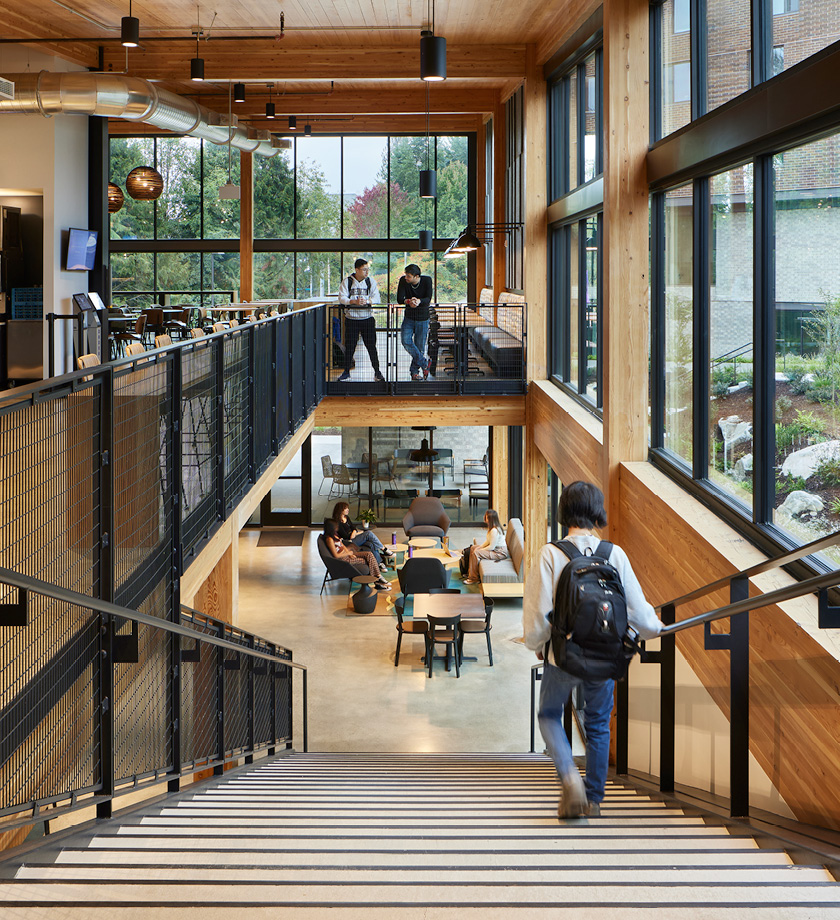
Diners have multiple options for gathering, eating, and relaxing between classes. While inside, diners may choose between laptop bars, booths, dining tables, and lounge seating. When dining outdoors, covered and non-covered areas with a variety of table and chair options are available, complete with views to the campus promenade, campus green, and/or the nearby forest glade.
SUMMIT, FOREST, AND HORIZON HALLS
Student services are conveniently located along the pedestrian pathways at the bases of each of the three, six-story residential buildings, which include a café, an alumni center, student services, and student lounges.
Amenities provided in each residence hall include private study rooms, a large conference room, shared laundry facilities, and a community lounge with a communal kitchen, gaming area, dining booths, and ping-pong tables.

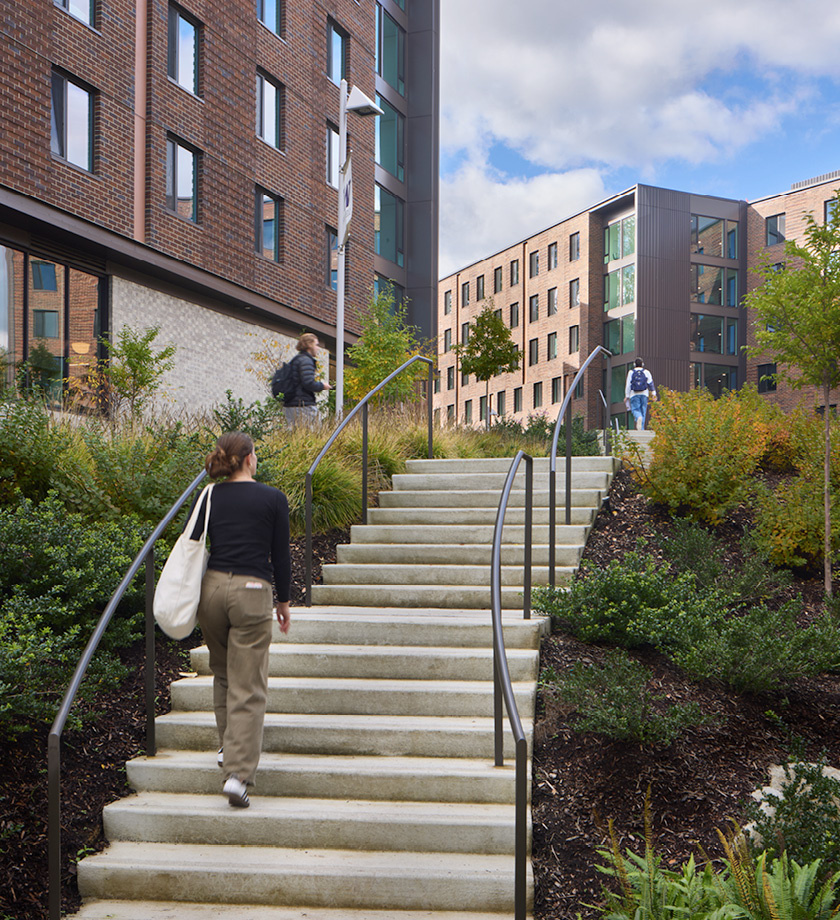
Unit types range from traditional residence hall-style, suites, and apartments for all students ranging from first-year through graduate students.
The buildings also provide 20,000 SF of administrative space to house UW Bothell functions such as Admissions, Enrollment Management, Fiscal Services, Residential Life, Commuter Services, and the Welcome Center.
