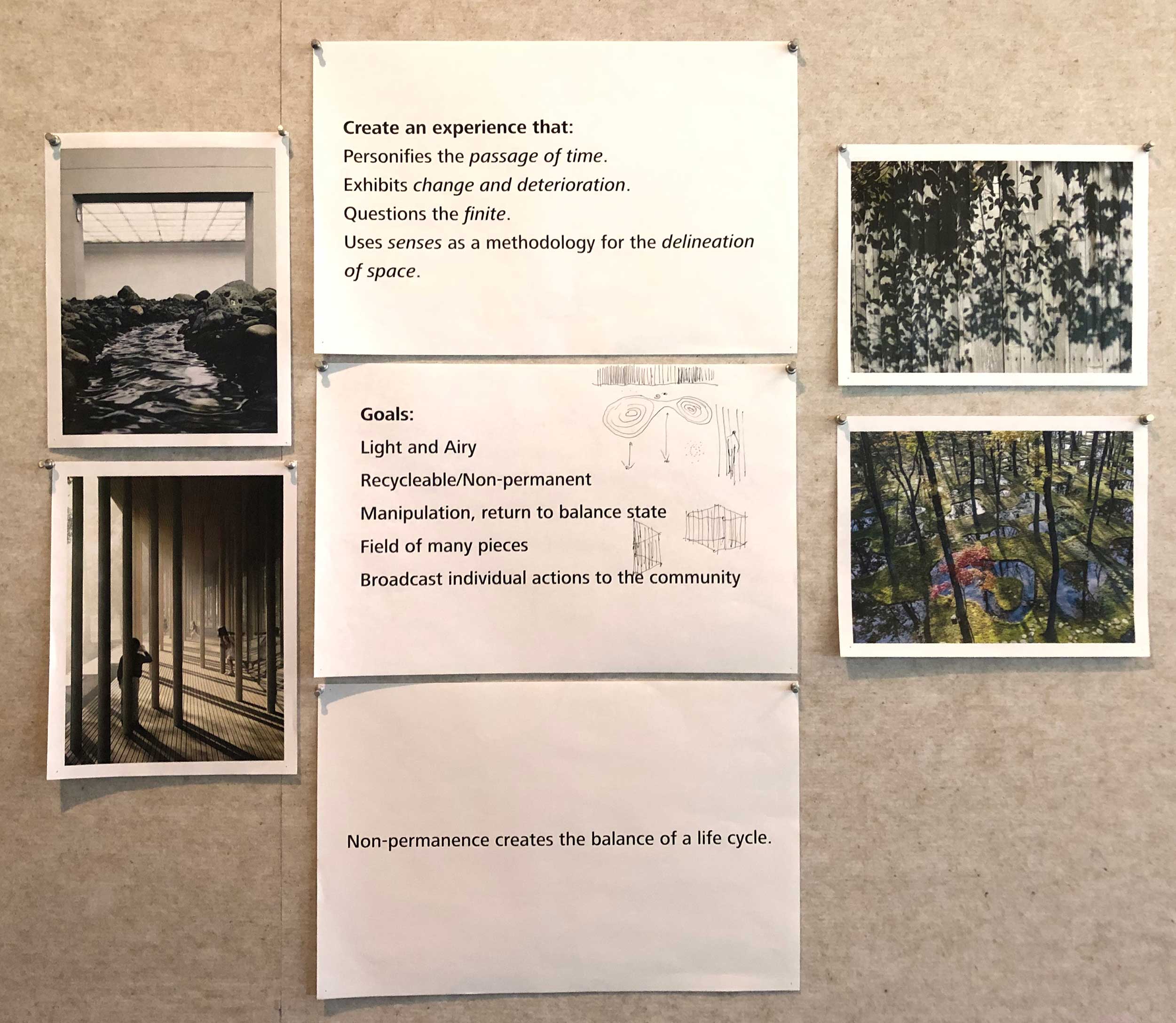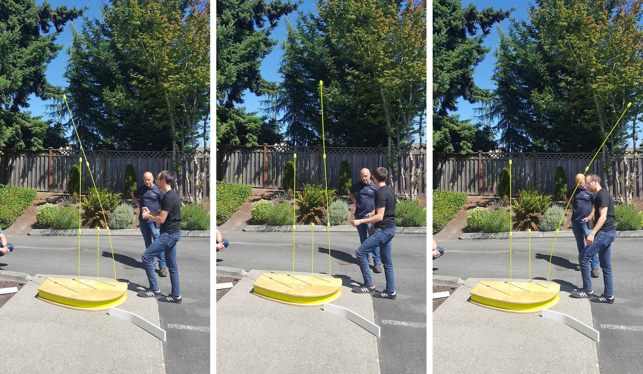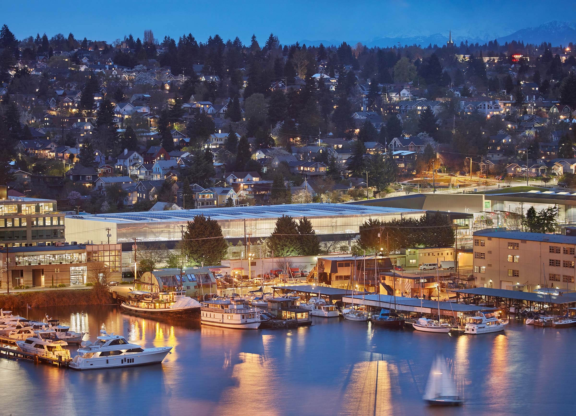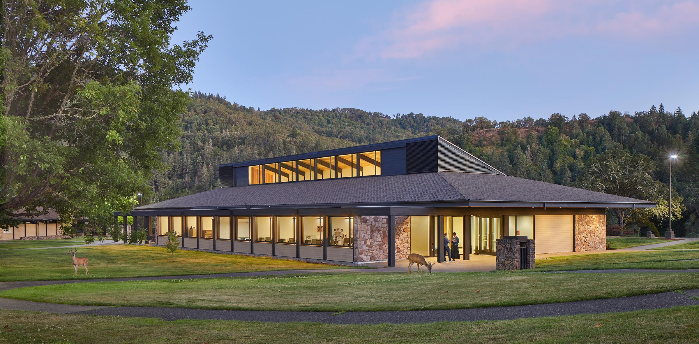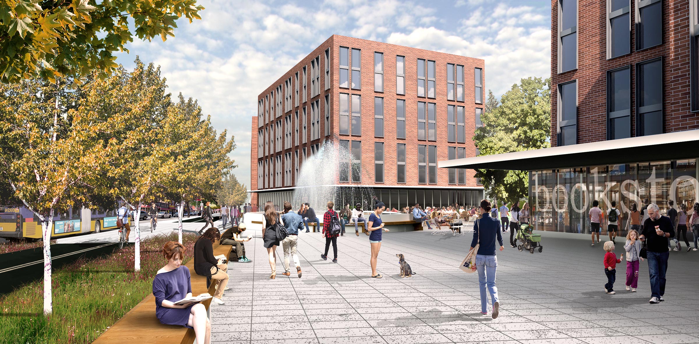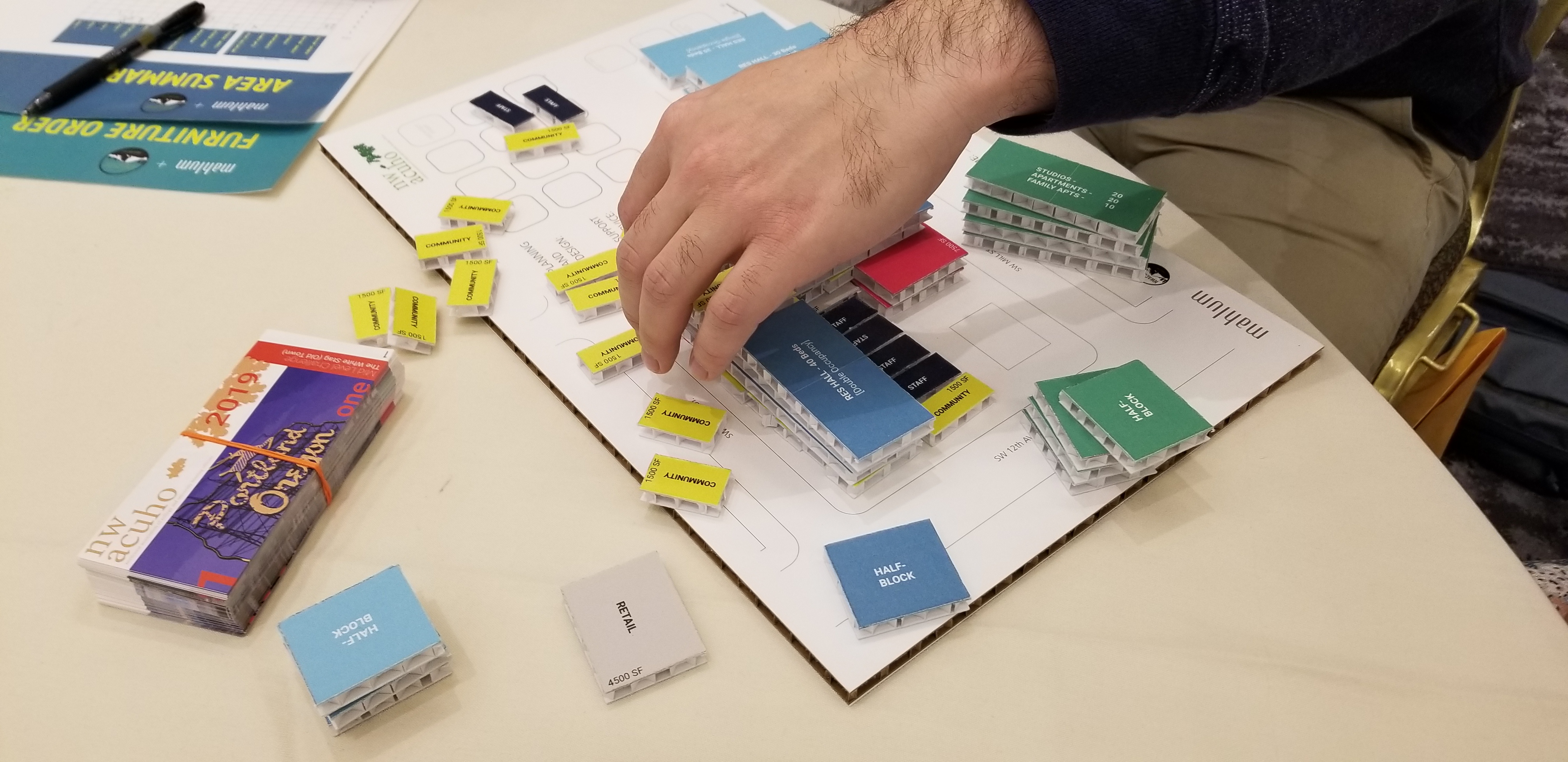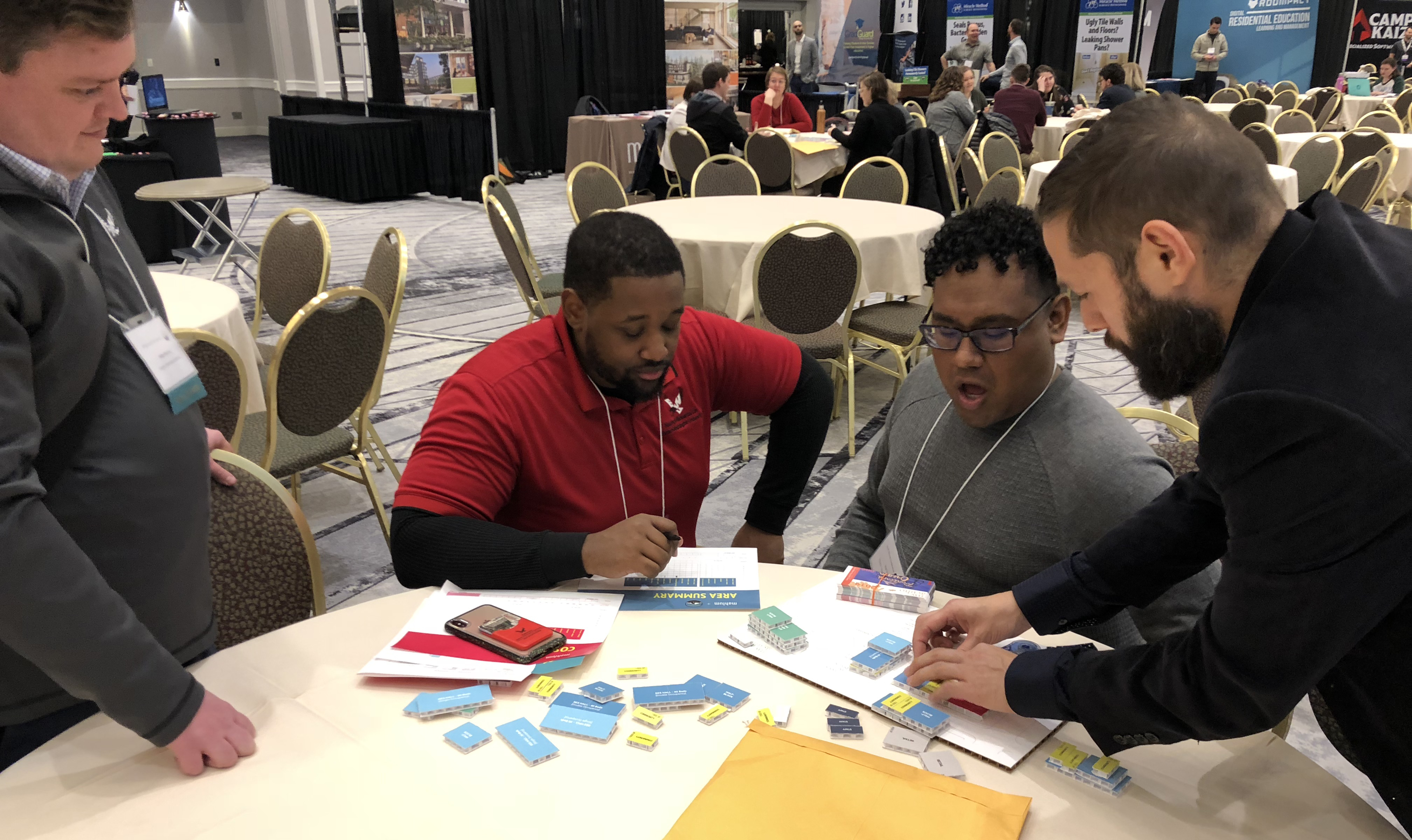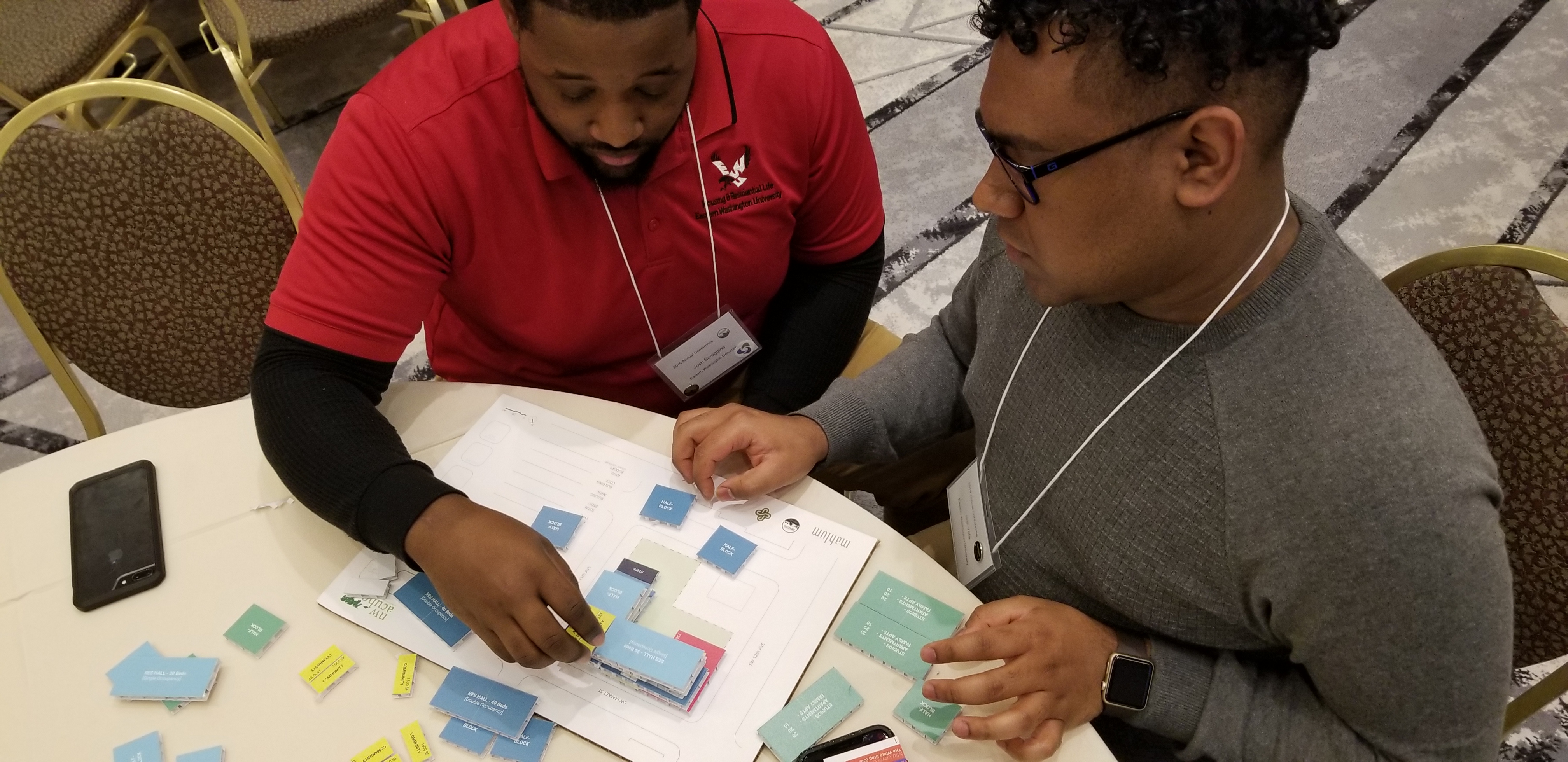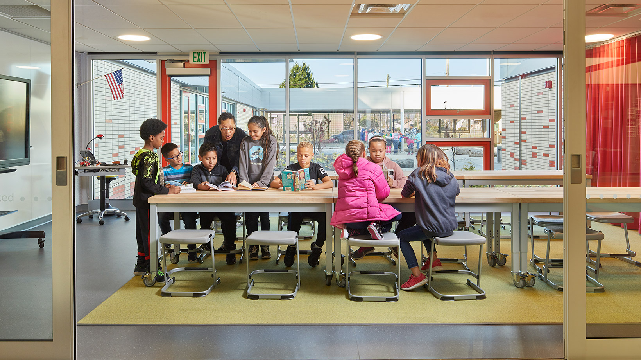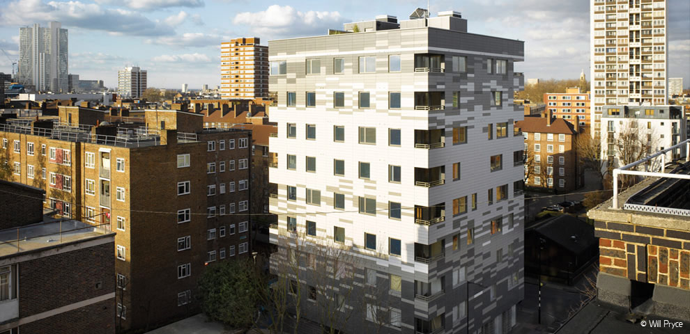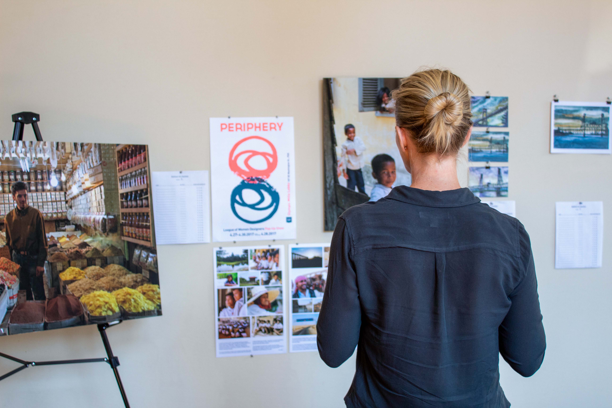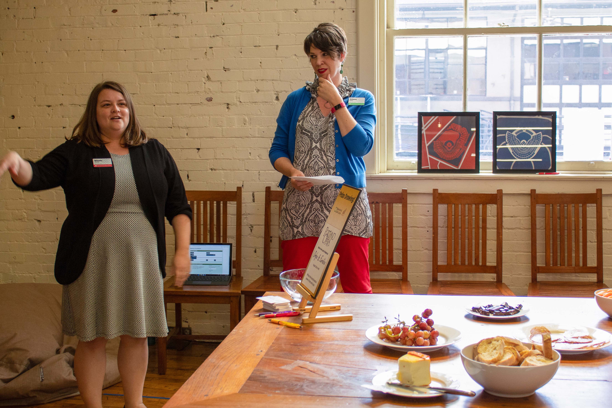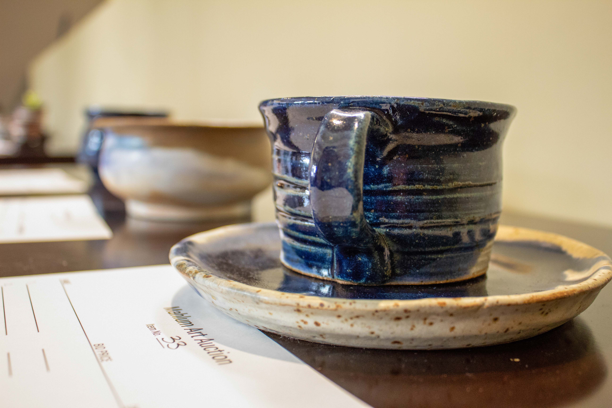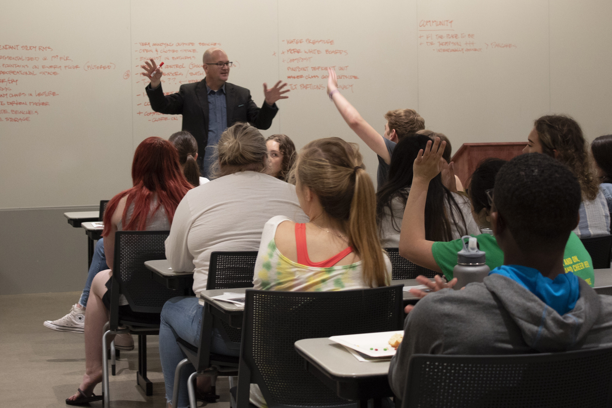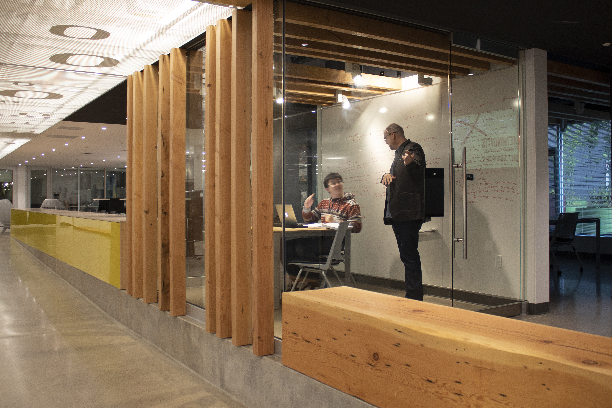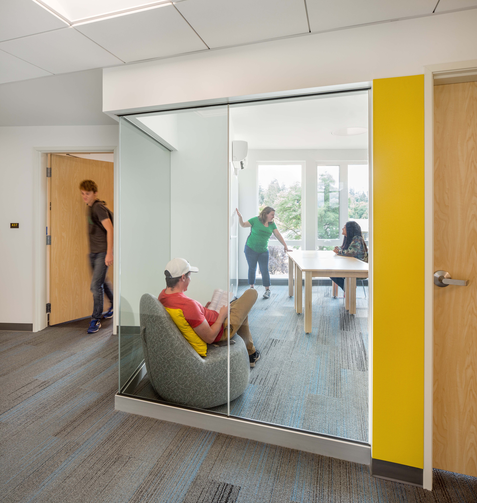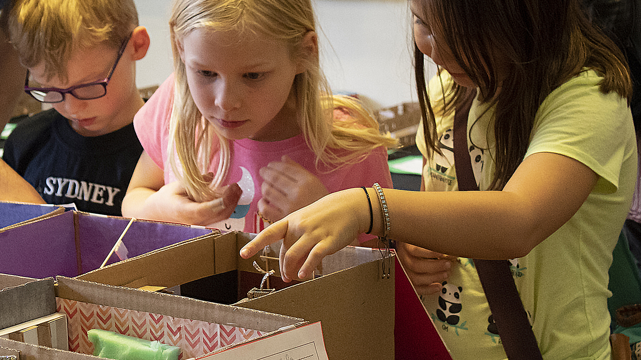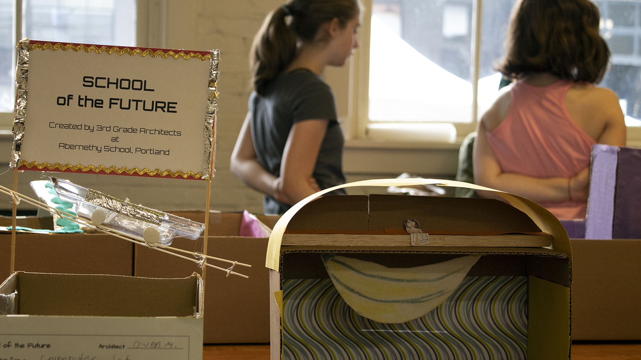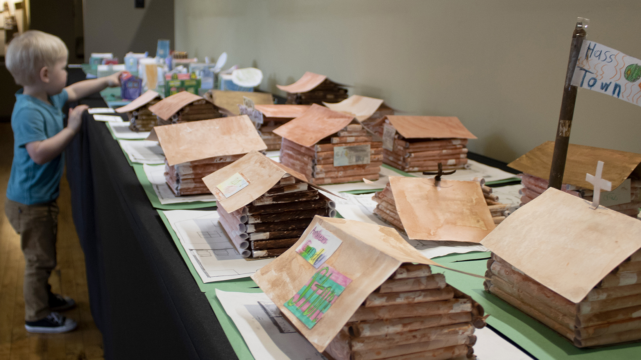by Joseph Mayo
Large format, solid engineered wood construction, known as mass timber, first rose to prominence nearly a decade ago when a 9-story mass timber building, the Graphite Apartments (AKA Murray Grove), was completed in London. A stream of new innovative mass timber projects has followed – a 14- and 18-story timber building in Norway and an 18-story mass timber building at the University of British Columbia have led to a 24-story mass timber tower in Vienna, Austria, topping out at around 275 feet.
Washington, a state rich with some of the nation’s best timberlands and long history in building with wood, is particularly hampered by the 2015 IBC. Our design community wants to use local materials with excellent sustainability and performance metrics**.
Yet in the United States, this new-ish building system has been held back by its regulation under the International Building Code (IBC). Falling under the IBC’s heavy timber construction provision, or Type IV, mass timber is only permitted up to 6 stories or less despite recent testing and research on mass timber’s safety, resiliency and reliability.
Washington, a state rich with some of the nation’s best timberlands and long history in building with wood, is particularly hampered by the 2015 IBC. Our design community wants to use local materials with excellent sustainability and performance metrics**. Timber cultivation and manufacturing offers living wage jobs in rural communities, helps preserve working forests, and boost our state’s economic growth. Two high-tech cross-laminated timber (CLT) plants under construction in Washington can benefit from increased demand for mass timber.
Action Percolates in Washington State
With these numerous opportunities, Washington State Legislature Bill ESB 5450 directed the State Building Code Council (SBCC) to adopt new rules for using mass timber in residential and commercial buildings. This legislative directive builds on over two years for research and testing conducted by a committee of the International Code Council (ICC), the organization responsible for writing building codes used in the United States.
The ICC’s Ad Hoc Committee on Tall Wood Buildings (TWB) is a diverse group of building code officials, engineers, architects, and steel, concrete and wood industry representatives. The TWB proposes 14 code changes to allow the safe construction of taller mass timber buildings. These changes were overwhelmingly approved by the ICC at the Committee Action Hearing (CAH) in Columbus, Ohio in April of 2018 and again at Public Comment Hearings in Richmond, Virginia in October of 2018. If the final ICC On-Line Governmental Consensus Vote is successful, the TWB code change proposals will be part of the 2021 International Building Code.
New Code Changes
The TWB code proposal creates three new mass timber building types: Type IV-A, IV-B and IV-C. The original Type IV is maintained, but renamed Type-IV HT (Heavy Timber). The new types allow up to 18-, 12- and 9-story tall buildings, respectively. The new code language also prescribes significant fire and life safety standards.
Experts on the TWB believe these recommendations are inherently conservative, and often with more stringent fire and life safety standards than for comparable non-combustible construction. This is intended to increase comfort with and confidence in this new type of building.
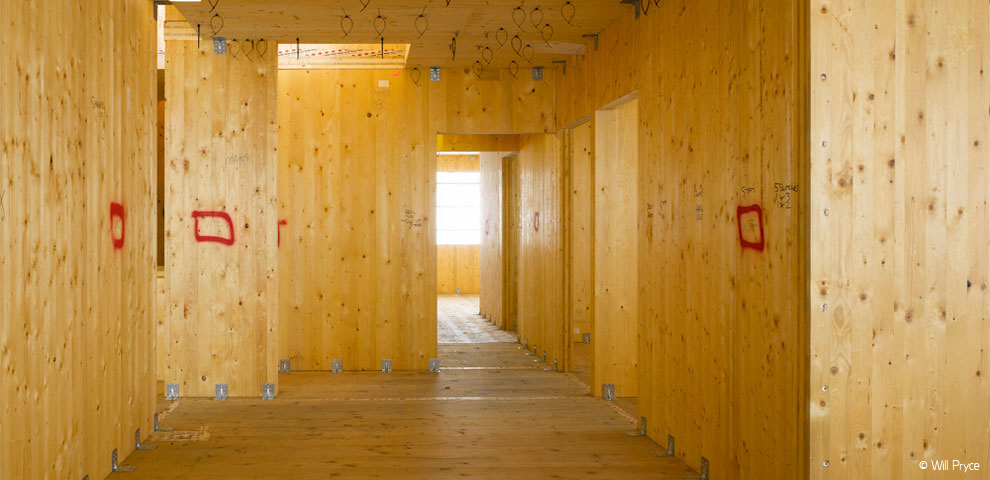
A Coalition Pushes for Early Adoption
A coalition of partners interested in establishing Washington State’s national leadership in mass timber design and construction has included Forterra, AIA Washington Council, Mahlum and others. Strong technical data supports the safe use of mass timber in taller buildings here.
In May 2018, the coalition submitted a state-wide building code amendment proposal to adopt the TWB’s 14 code changes now. This will allow use of the new provisions three years earlier than when the national model code is available in 2022.
In mid-July, we first met with the SBCC’s Building Code Technical Advisory Group (TAG) to review the mass timber code change proposal. The TAG unanimously passed a motion to submit the proposal to the full SBCC. At the end of July, the SBCC further debated and then overwhelmingly approved the code change to move forward for public comment.
Following an extensive period of public comment and additional discussion and review, the SBCC officially approved the code change proposal on November 30th, 2018. This approval makes Washington State the first in the country to incorporate these changes into their State Code***. After one legislative session, the new code language and new mass timber building types will be part of Washington State’s 2015 Building Code and available to designers as early as April 28th, 2019.
Adoption of these code change provisions will help Washington establish early leadership in this emerging field, create jobs, fuel economic growth, provide new hi-tech sustainable building materials, offer new options for designers and owners, and renew discussion on sustainable forestry practices in the state. Mass timber can mean mass building, mass housing, mass customization and mass change (disruption) for the design and construction industry. We are on the cusp of creating new, innovative buildings that push the boundaries of sustainability and design.
UPDATE – December 19, 2018: The ICC vote results are in, and all mass timber code change proposals have been accepted for the 2021 IBC. Click here to view the AWC press release.
* The phrase “Timber 2.0” has been used by U.S. Congressman Derek Kilmer of Washington’s 6th District to refer to the new opportunities in mass timber as compared to traditional wood construction.
** While research is ongoing to quantify the exact carbon benefits of mass timber over other construction types, there is evidence to suggest that mass timber can provide environmental benefits when designed efficiently and utilizing wood from sustainably managed forests.
*** Oregon has adopted a Statewide Alternative Method that also permits the use of these new code provisions, but it will not be officially part of the Oregon State Building Code until later.
Both photos: © Will Pryce & Waugh Thistleton Architects; original photos can be found here and here, via Wikimedia Commons.





