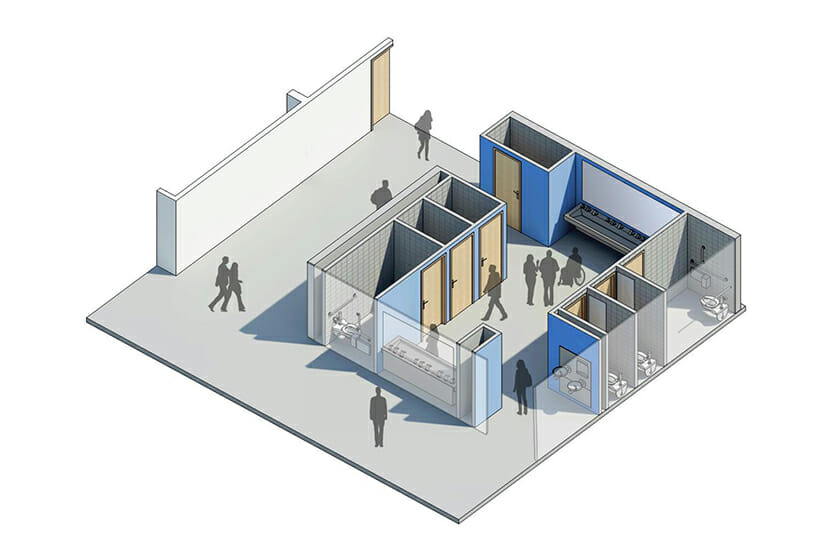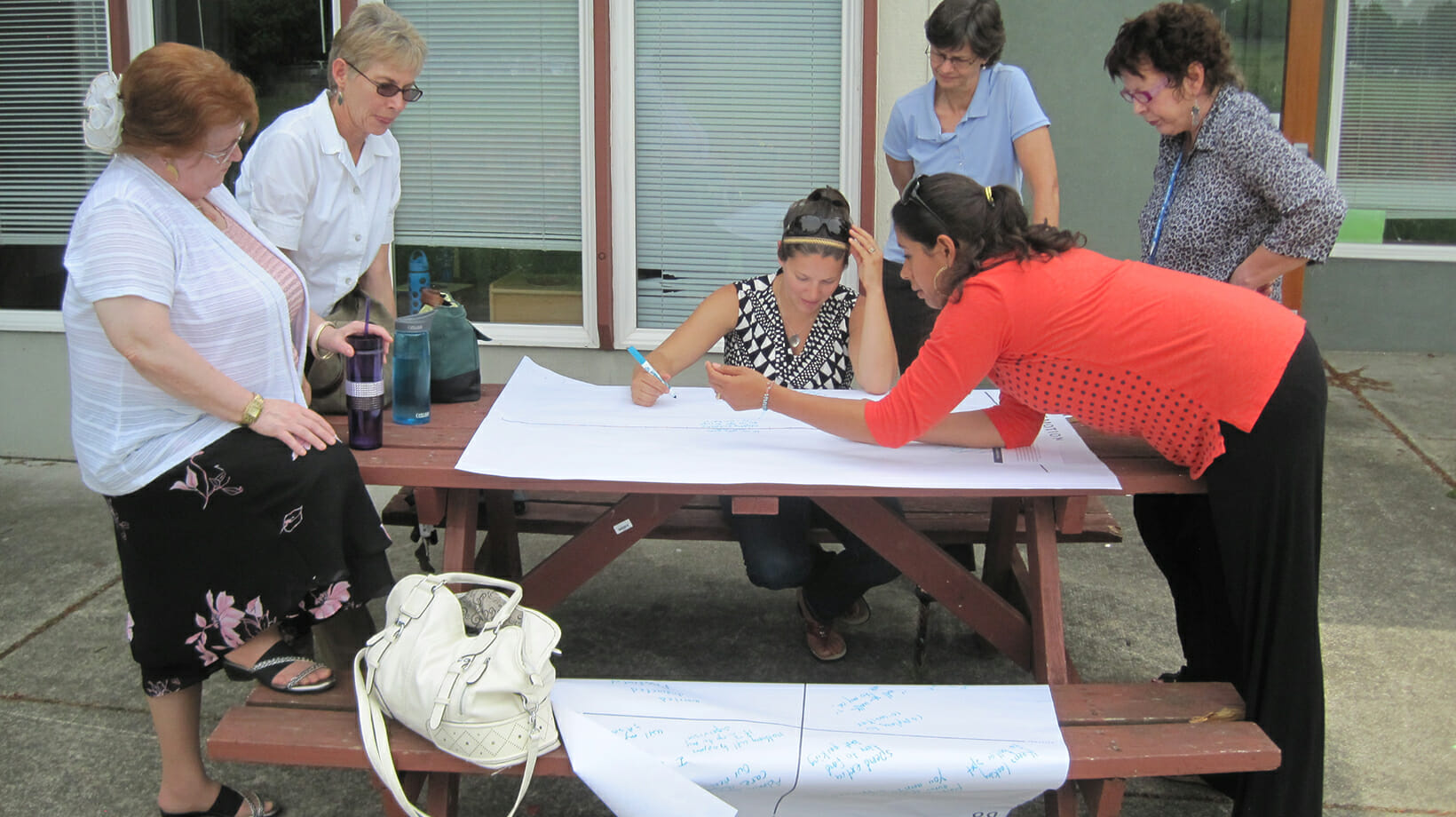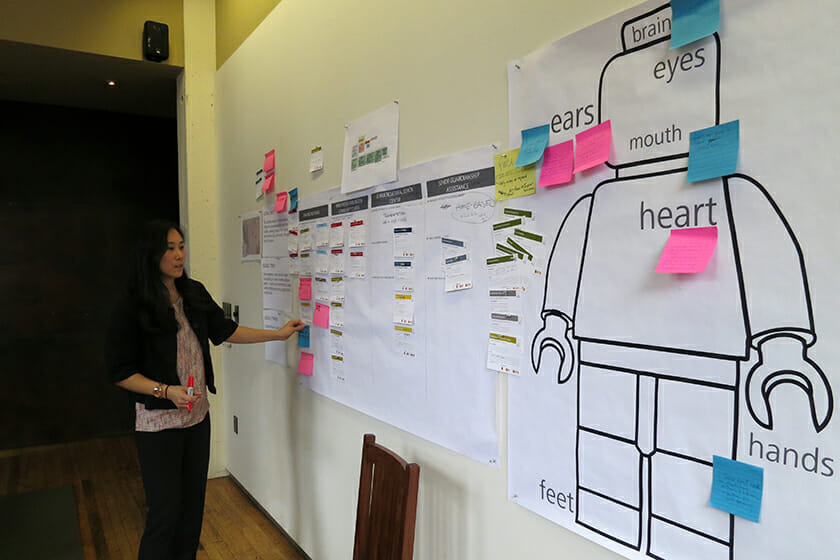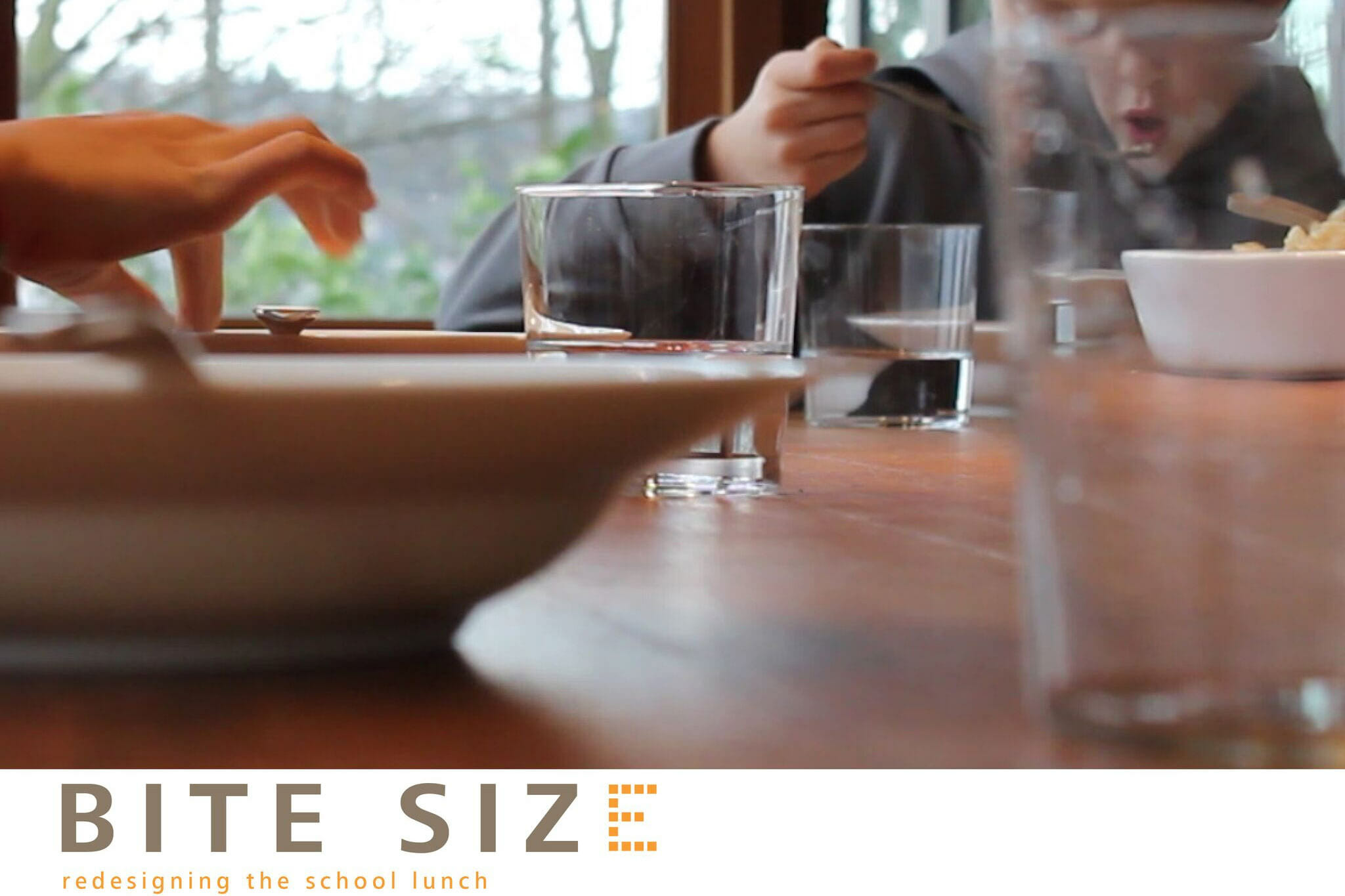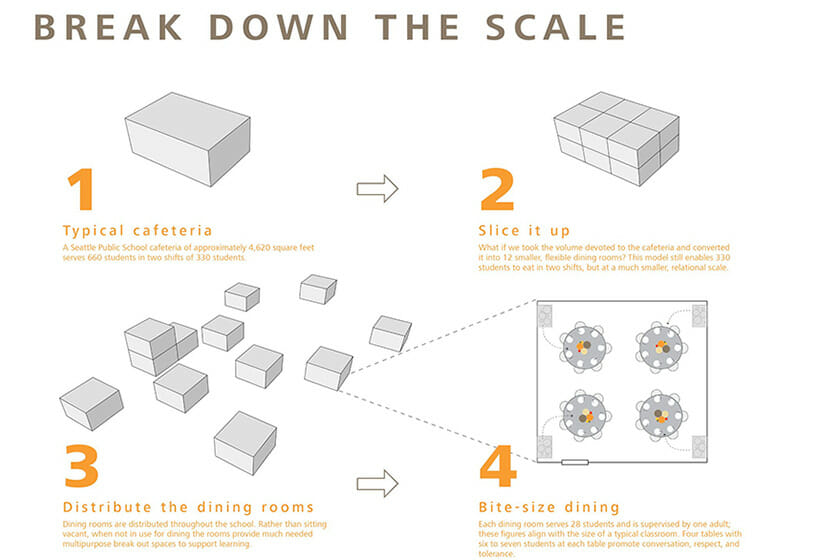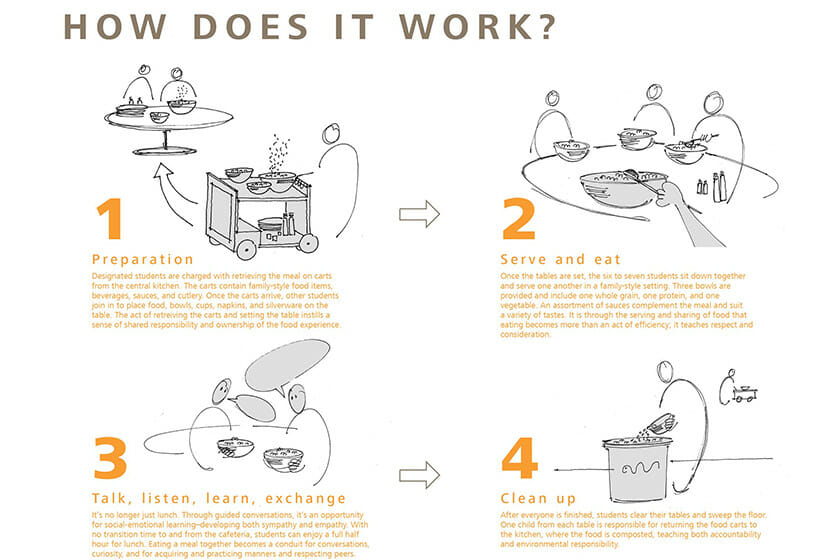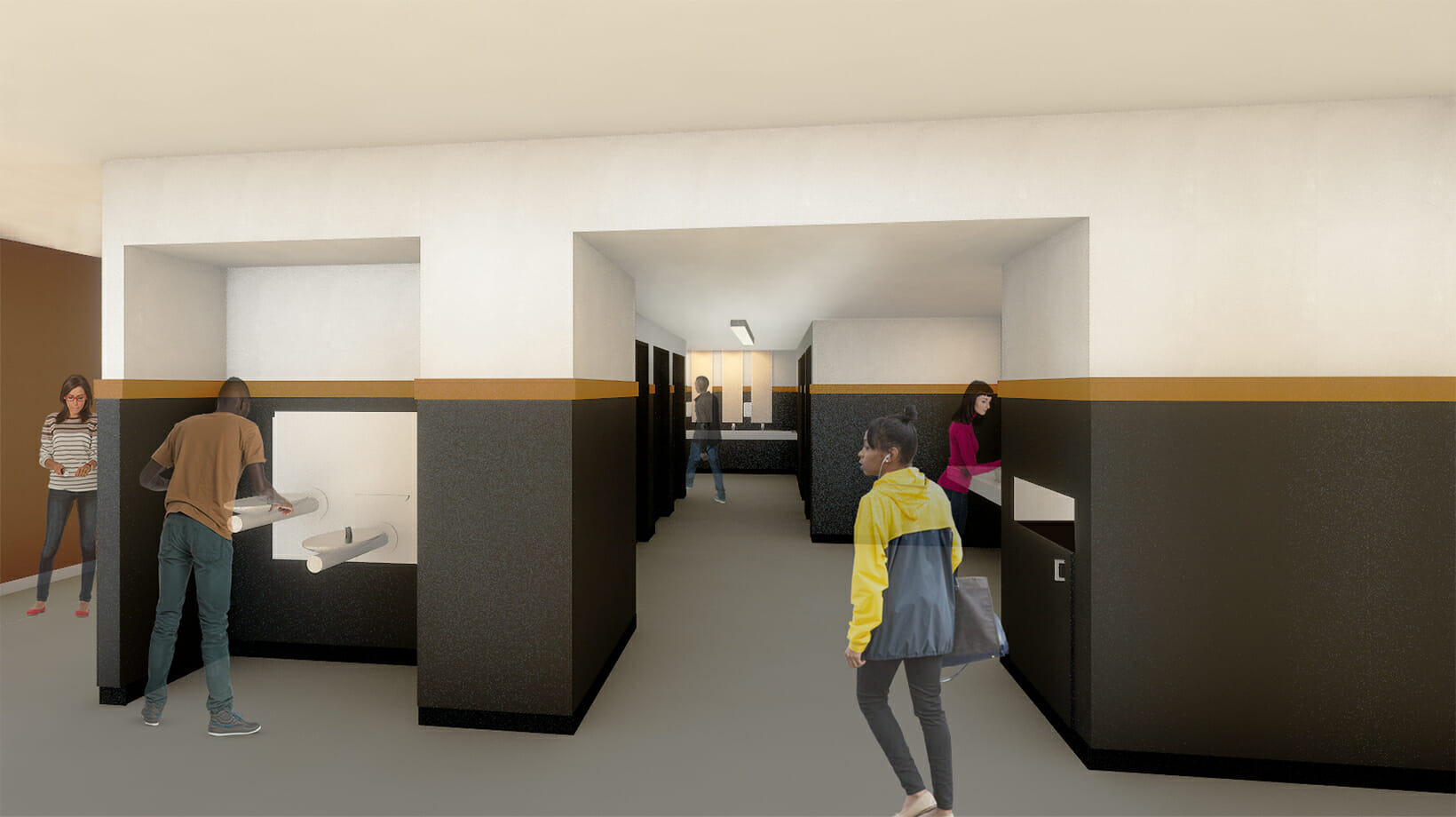JoAnn and Kurt’s article was originally published digitally by Metropolis Magazine, then picked up by Arch Daily.
Why Architects Must Rethink Restroom Design in Schools
By JoAnn Hindmarsh Wilcox and Kurt Haapala
How to Design School Restrooms for Increased Comfort, Safety, and Gender-Inclusivity
By JoAnn Hindmarsh Wilcox and Kurt Haapala
All restrooms at our renovation of Grant High School (Portland Public Schools) will be gender inclusive, except for the locker rooms. KOIN News did a story earlier this year:
Grant High School Plans to Make All Bathrooms Gender-Neutral
KOIN-6 News, Portland
Equity & Inclusion
We believe that our facilities must provide equal access to academic, social, and community experiences, and we strive to eliminate the “invisible barriers” that may work against those goals.
Inclusive design transcends barrier-free physical access to buildings and spaces. We support and celebrate environments that give our diverse users a sense of belonging in a safe and welcoming community. Equity is the result of a favorable environment where equal opportunity is allowed for the entire population – allowing individuals to flourish and make meaningful societal contributions.
We consider affordability, culture, race, religion, gender, physical, and cognitive abilities as critical factors to consider when making design and budgetary decisions around the built environment.
One of Mahlum’s inclusive design strategies can be seen in our new gender-neutral restrooms at Grant High School in the Portland Public Schools District. The inclusive design has allowed Grant High School’s facilities to accommodate the same quantity of private toilets in less floor area as traditional, gendered restrooms.
