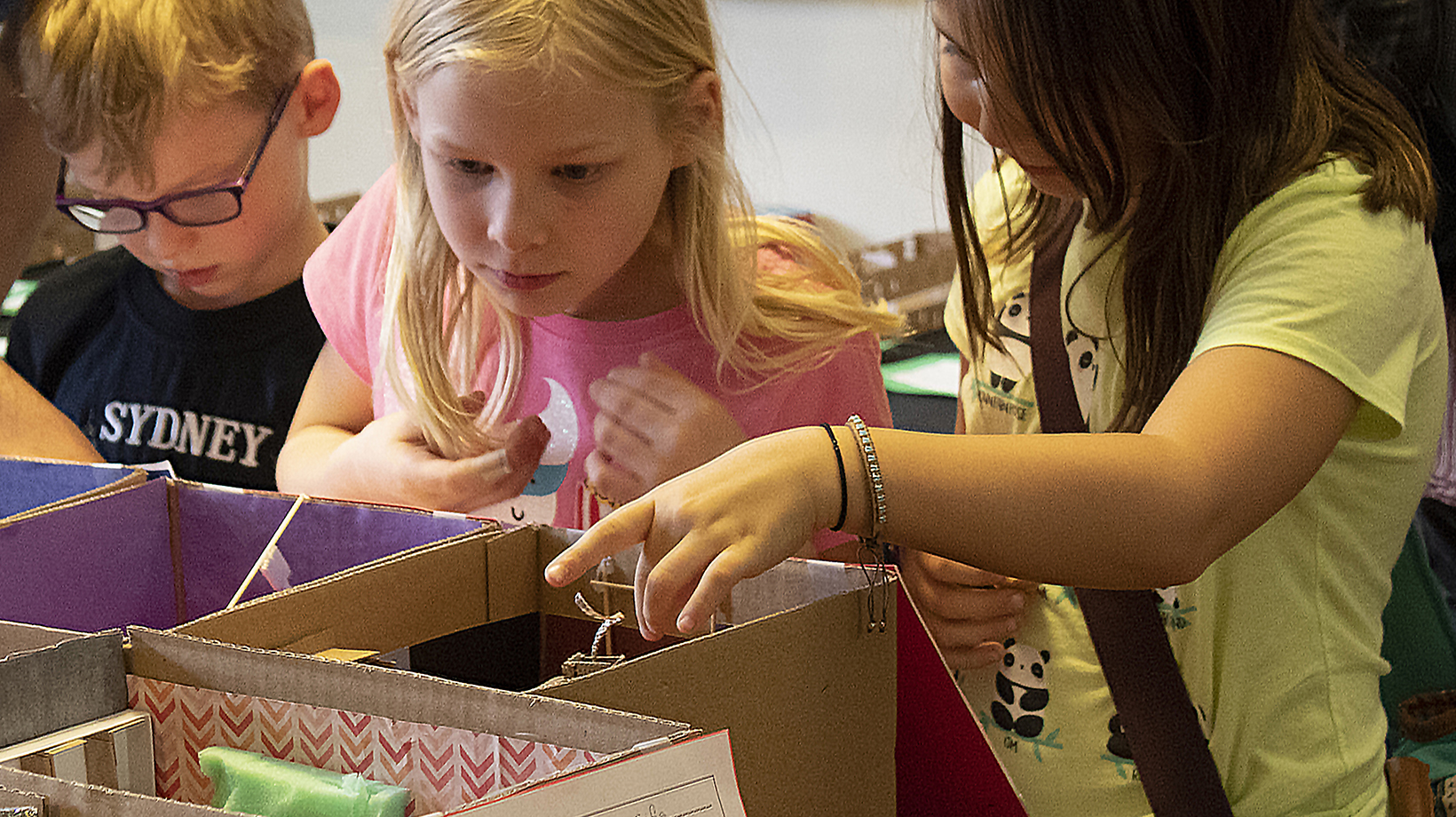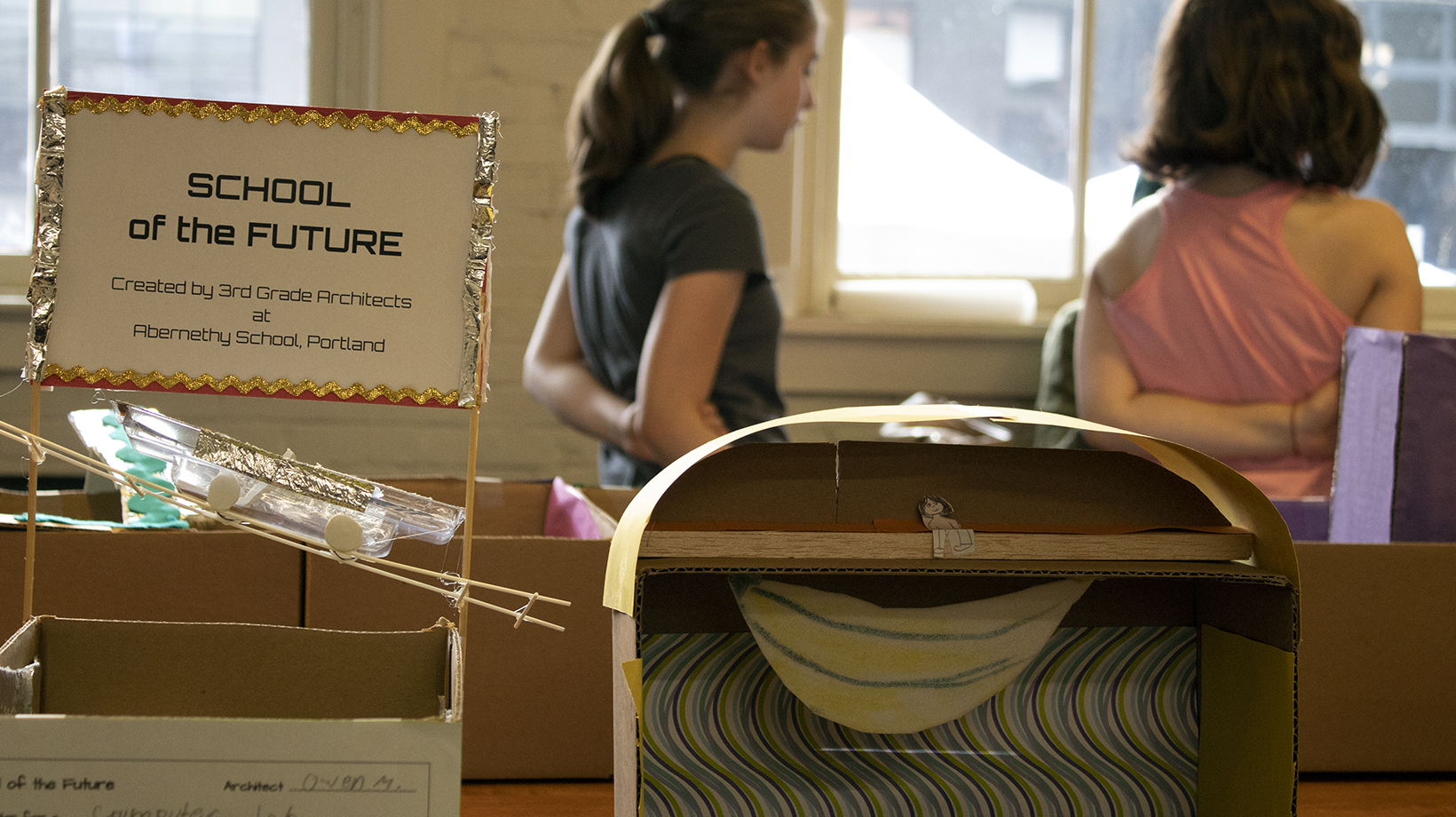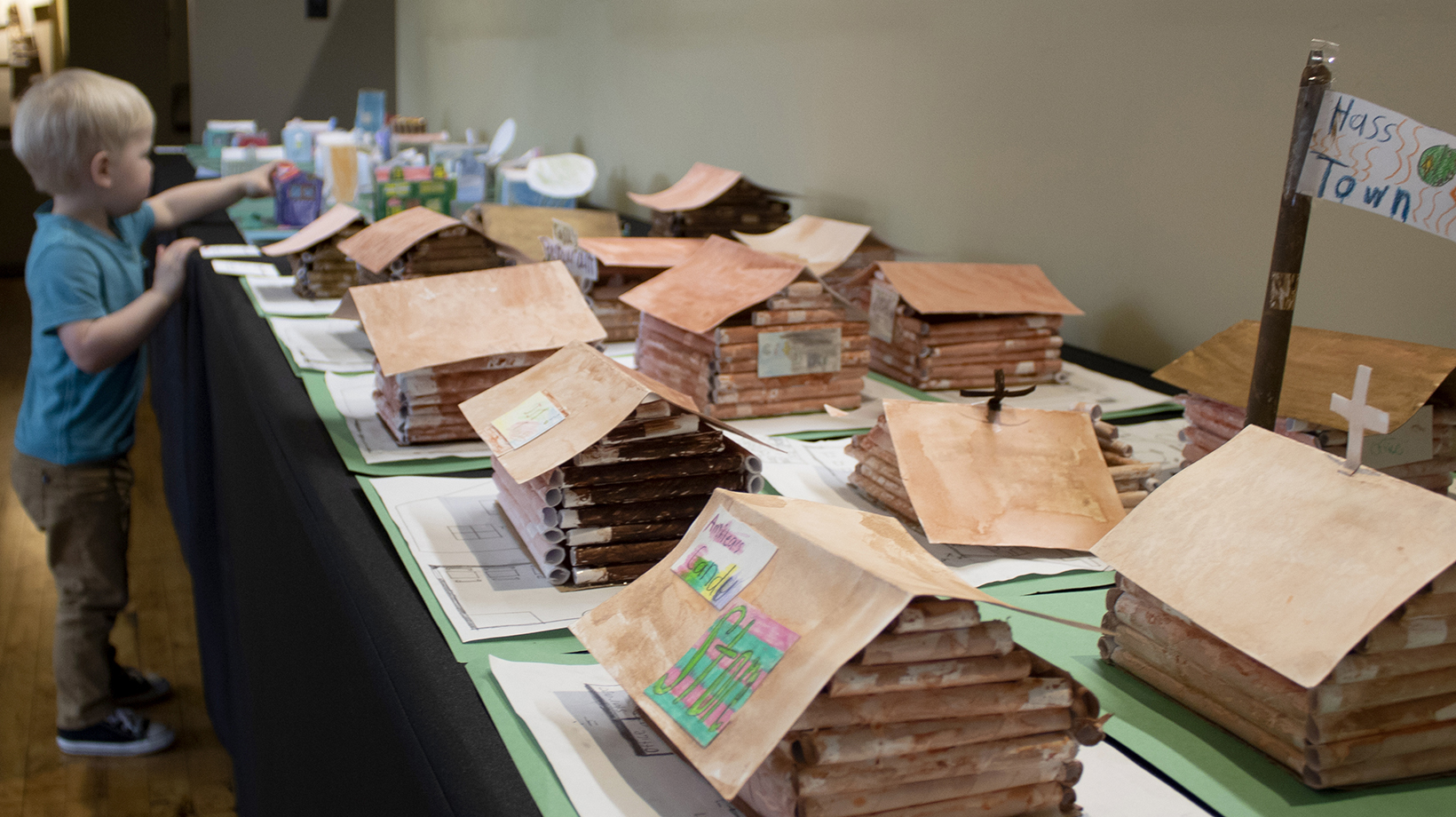by Bryan Hollar
On a warm evening in May, we invited the community to join us in our Portland office for an open house exhibit showcasing the work of the elementary school students and design professionals participating in the Architects in Schools program. The exhibit marked the culmination of an innovative program where design professionals join forces with elementary school classes for a 6-8 week curriculum focusing on design, architecture, and creative problem-solving.

The program is an effective way for us as design professionals to utilize our unique knowledge to positively impact the youth in our local community and open their eyes to the possibility, opportunity, and responsibility involved in shaping the world around us.

Put on every year through the Architecture Foundation of Oregon (AFO), the Architects in Schools program helps elementary school students develop awareness and understanding of the designed and built environment. The program drew interest from Andrew Weller-Gordon, Rosanne Lynch, Yasu Yanagisawa, and I, who were pleased to represent Mahlum as design professionals. Our talented Portland-based students ranged in age from first to sixth graders and came from Abernethy Elementary, Harrison Park School and The Ivy School.
The Architects in Schools program is loosely structured and does not dictate specific curricular content. We found this beneficial because it allowed us to develop a customized curriculum to support the broader learning goals of the teacher (since the lessons often tie in with class lessons in history, art, or science), the developmental abilities of the student population, as well as the particular interest and knowledge of each design professional, such as sustainable design or material systems. This year, each of us from Mahlum focused our curricula on different topics, which made for diverse exhibit content that included many colorful drawings, models creatively utilizing material samples, and even a large hand-drawn tapestry.

Displayed at the exhibit was an outdoor camp, sited on the east bank of Portland’s waterfront by Andrew’s class, a “Log Cabin Homestead” by Yasu’s class (that included Yasu’s Restaurant – a flattering homage to their teacher), a “School of the Future” by Rosanne’s class, and an adaptive re-use of an historic Portland warehouse into uses like a Dragon Cafe and a Banana Factory by my class.
Having participated in the program for three years now, I find it very rewarding to see the students’ interest and excitement when they begin drawing and model-building, allowing themselves to flex their creative brain in ways they may not have had the opportunity to do otherwise. Several teachers mentioned that this program is often what students remember most about their academic year (with the exception of a jet boat ride), and parents have expressed their gratitude for sparking a latent or undiscovered passion in their children.
Ultimately the program is an effective way for us as design professionals to utilize our unique knowledge to positively impact the youth in our local community and open their eyes to the possibility, opportunity, and responsibility involved in shaping the world around us.
