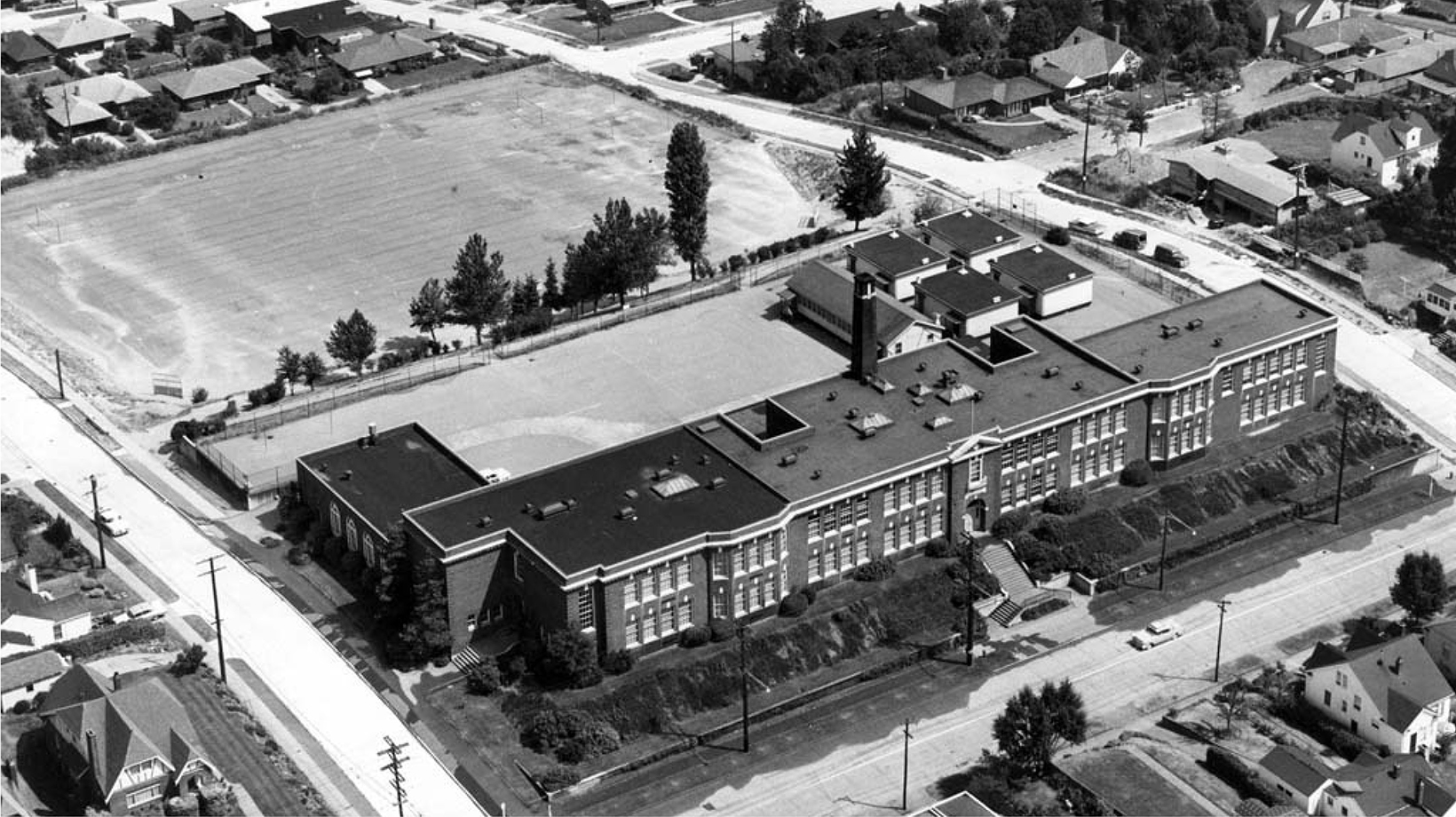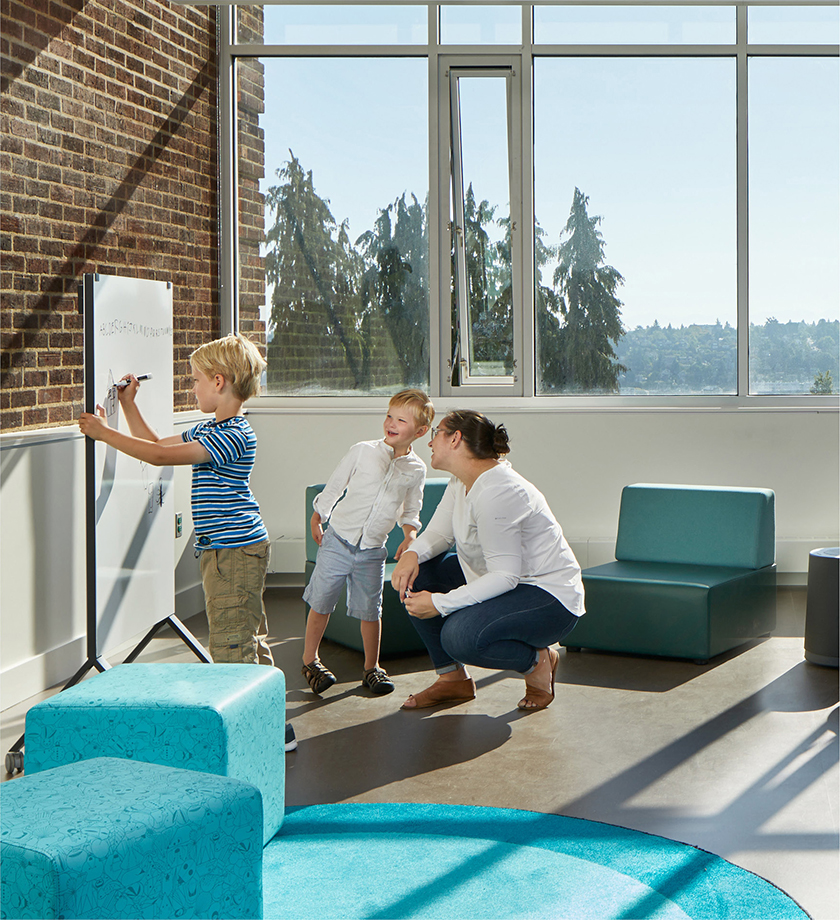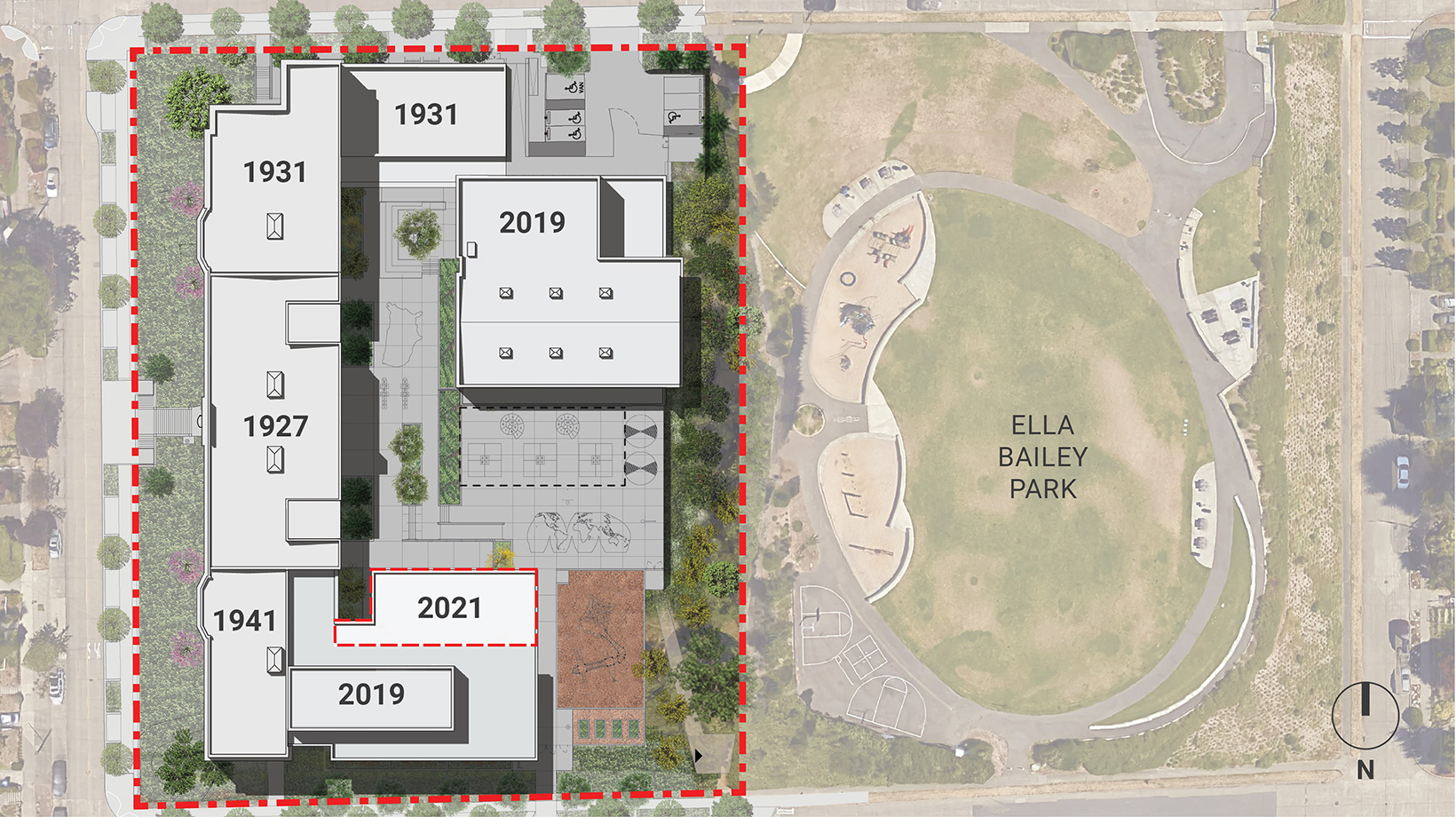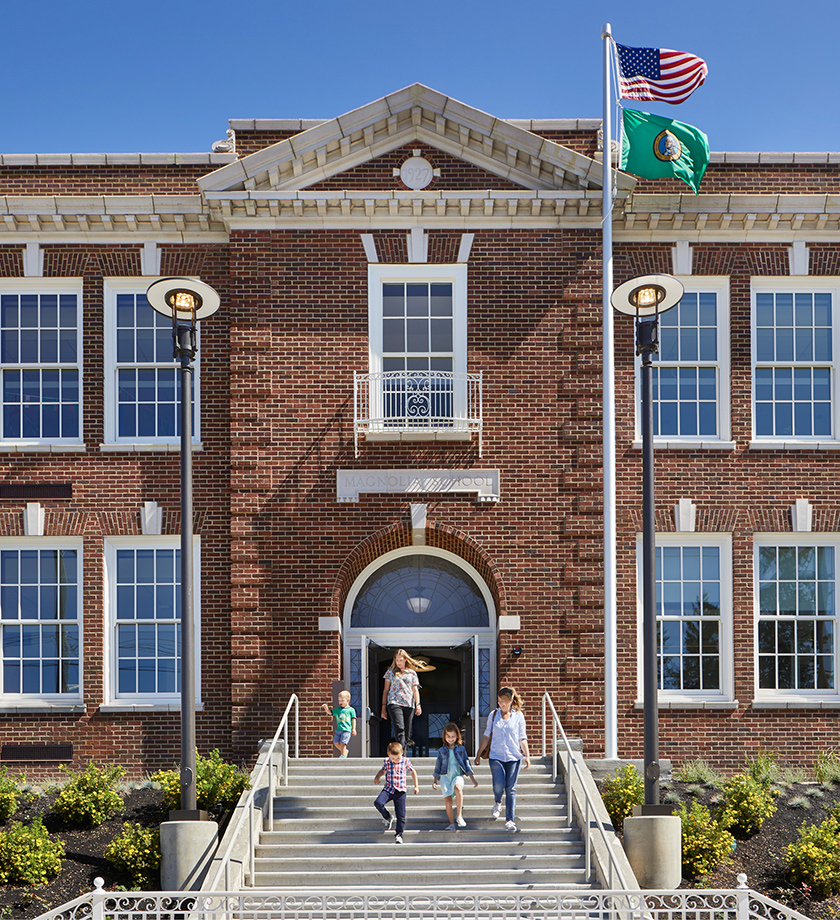Magnolia School, originally opened in 1927, was closed in 1984 in response to a shrinking school-aged population. In 2013, schools in Seattle’s Magnolia and Queen Anne neighborhoods began to experience enrollment beyond their capacities with projections showing a continuation of the trend.
To accommodate the need for additional capacity and address K-3 class size reduction, renovations and additions to the historic-landmark designated Magnolia School resulted in a modern teaching environment meeting the goals of the Seattle Public Schools’ Elementary School Educational Specification.


The building additions are intentionally aesthetically unimposing to integrate into the historical fabric of the existing historic building and serve as bridges to the community and the adjacent Ella Bailey Park.
The formal and historical character of the existing building are preserved towards public view, while providing a contemporary face to the new courtyard/outdoor play area. Increased transparency and connections will allow the activities, daylight, and views from the courtyard to permeate the building.
In addition to the modernization of the existing facility, the project included two additions to house new classrooms, a library, gymnasium and support spaces. The new gymnasium was added to the northeast corner of the site, adjacent to the play areas, and allows for after hours access for community use.
A significant portion of the existing building is designated as an historic landmark. The landmarked spaces include the original classrooms, meeting room/commons, entry hallway, stairs, and exteriors of the three original building phases: 1927-1941. To ensure the historic renovation and addition would result in a high performing, modern building, many sustainable aspects were integrated into the project.


The iconic windows in the public spaces were preserved and restored. The landmarked classrooms were modernized to contemporary educational spaces, while preserving the original woodwork, cabinets and flooring; the deteriorated windows were replaced with higher-performing insulated units, providing greater comfort and efficiency. User-controlled ceiling fans and operable windows expand occupant comfort range.
Building envelope and system upgrades were performed throughout the existing historic building. These improvements focused on providing greater comfort and healthy environments for the students and staff as well as achieving significant energy efficiency. The renovated school is designed to use approximately 67% less energy than a similar typical school building.
