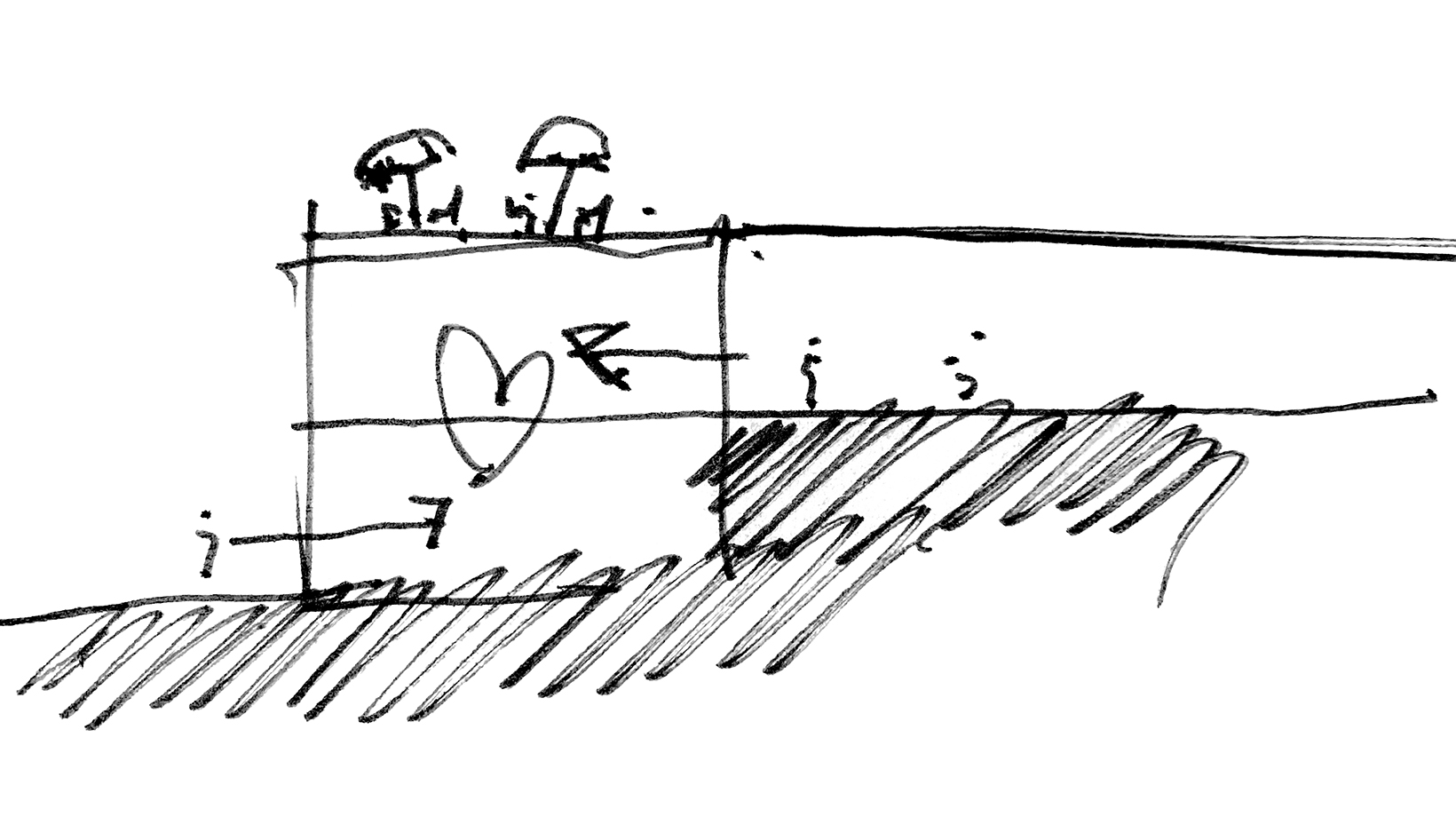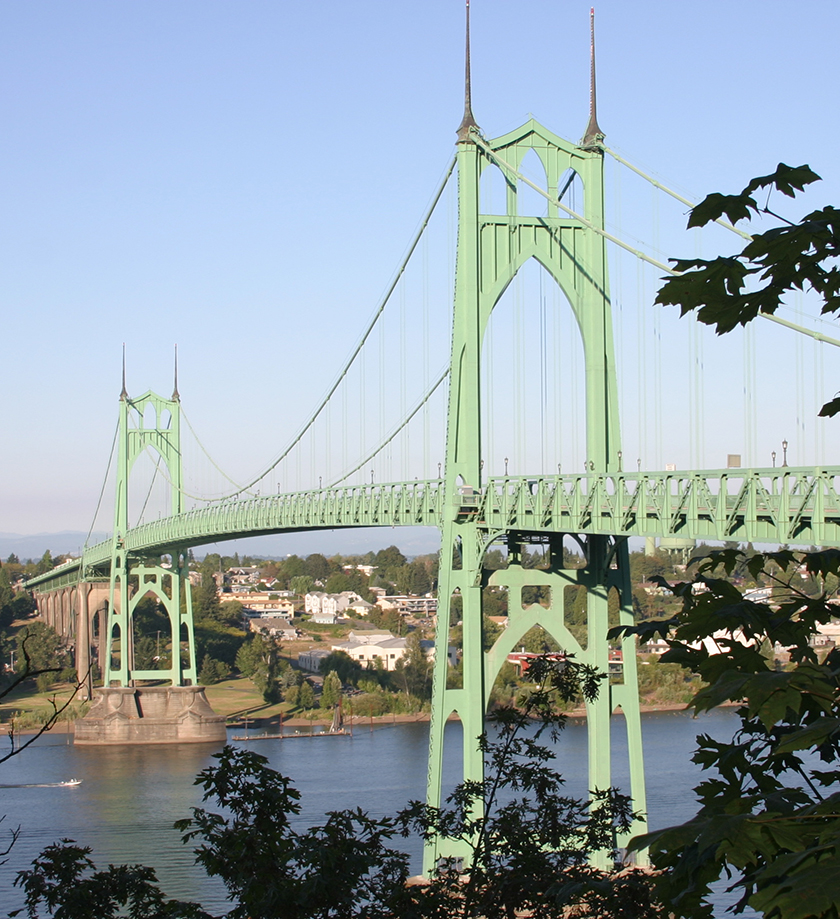Cathedral Park Cohousing is a cohousing-inspired development located in North Portland’s Cathedral Park neighborhood on a site overlooking the Willamette River, the St. Johns Bridge, and Forest Park. This project is founded on the belief that designing and building, with the values of inclusion and diversity at the forefront, create stronger communities.
The 31-unit project is built around inclusivity, offering home opportunities for individuals and families of diverse abilities, ages, and income levels. The design team is incorporating details and tenets of spatial equity design into the project – exploring not only the traditionally understood concept of universal design, but considering in greater detail the impact of the built environment on people who are neurodiverse, deaf or hard of hearing, or blind or low vision.


The building wraps around an outdoor gathering space and common house that form the heart of the community on the main entry level. A variety of spaces, with varying amenities and spatial qualities, promote interaction at multiple scales. The open and airy common house greets the neighborhood with floor-to-ceiling windows and a rooftop terrace.
Personal space at each unit’s front door, including brightly painted insets, aids wayfinding for residents and guests. Once inside, each unit provides an open and adaptable layout that allows for an abundance of natural light. Kitchen windows face the outdoor commons areas, creating an authentic sense of belonging.

