Some 500,000 Americans are living with Chronic Kidney Disease and dialyzing three times a week for four hours at a time in clinics designed for clinical efficiency. This experience has been likened to flying from Seattle to Chicago three times a week in a middle seat.
For its first ground-up construction, Northwest Kidney Centers invited the design team to explore what a patient-centric dialysis clinic could be. Siting the project within the rapidly growing Rainier Beach neighborhood, the new clinic brings critical care to nearly 100 kidney dialysis patients living in south Seattle (and within one-mile of the project site), who were previously spending up to an hour traveling to the closest kidney dialysis center located in downtown Seattle.
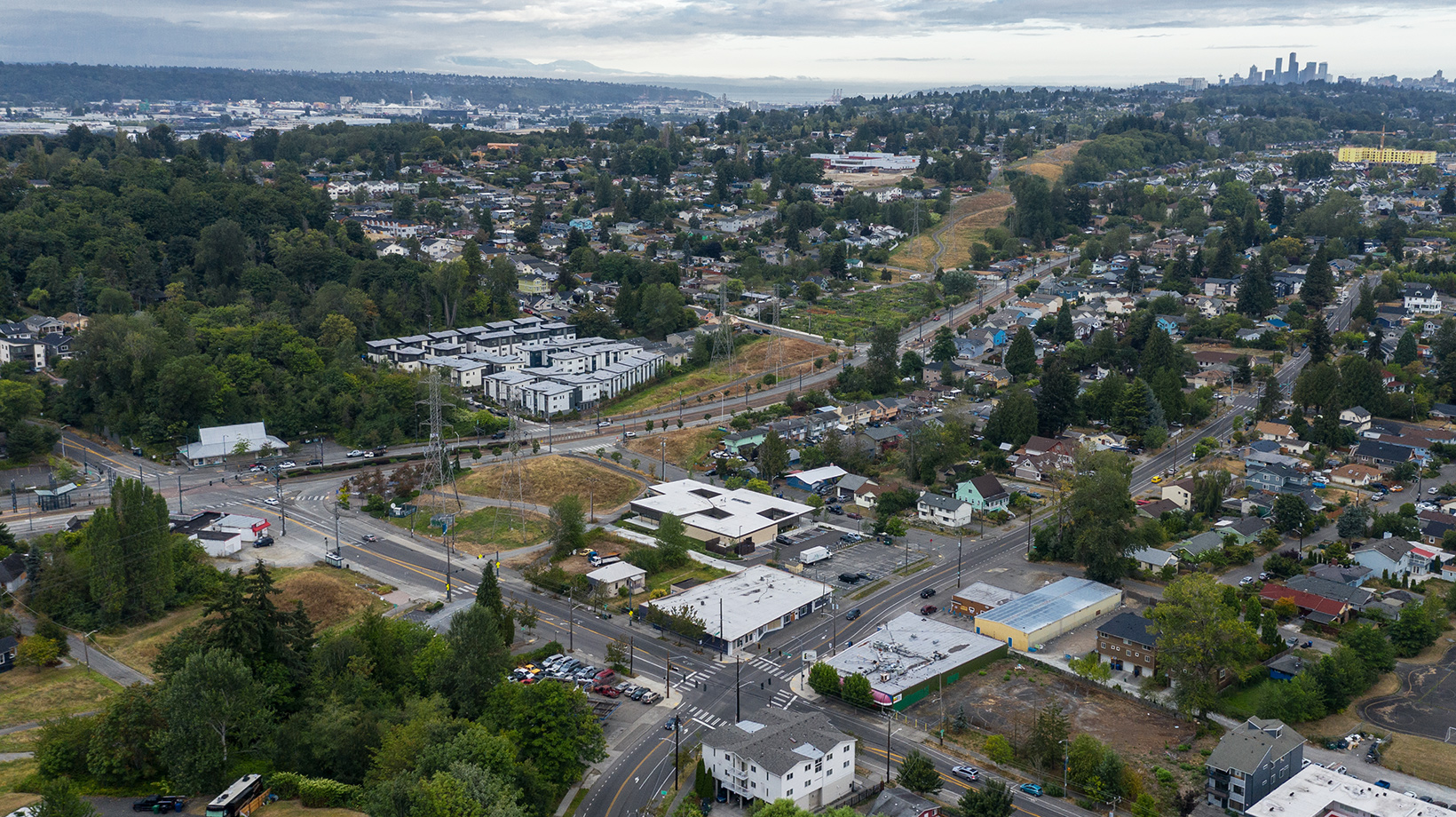
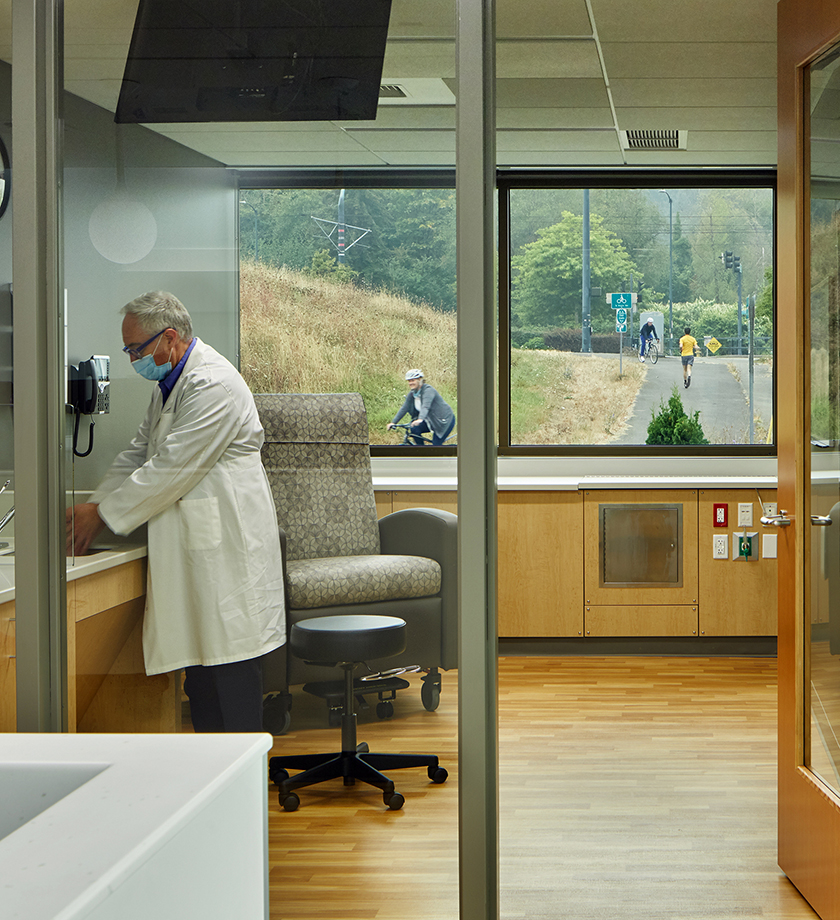
The design of this new clinic — which provides capacity for 18 dialysis stations, 3 home training rooms, conferencing/patient education, and staff support spaces — allowed the team to rethink the traditional model of dialysis delivery while maintaining strict requirements for patient care team ratios and critical sight lines. The design also improves workflow by decreasing area that needs to be covered by staff members, while maximizing visibility and increasing overall individual attention to patients. More significantly, the team’s challenge was to de-medicalize the typical dialysis experience.
Evidence-Based Practice for Innovation
As part of our evidence-based approach to design, we conducted patient surveys, observed typical clinics, and researched how the built environment can positively impact health. We then hypothesized that when direct views to nature are provided in the clinical environment, staff absenteeism and turnover will decrease and patients will consistently comply with treatment regimens (resulting in a decrease in morbidity and mortality rates).
Biophilic Design
To best leverage our research into the healing qualities of nature, the design team utilized Terrapin Bright Green’s “14 Patterns of Biophilic Design” as a biophilic design strategy resource. Utilizing ten of the 14 strategies created an immersive and rich environment that brings nature indoors, offers natural analogues, and has spatial properties aligning with nature. (The remaining four patterns were determined incompatible with the demands of a dialysis environment.)
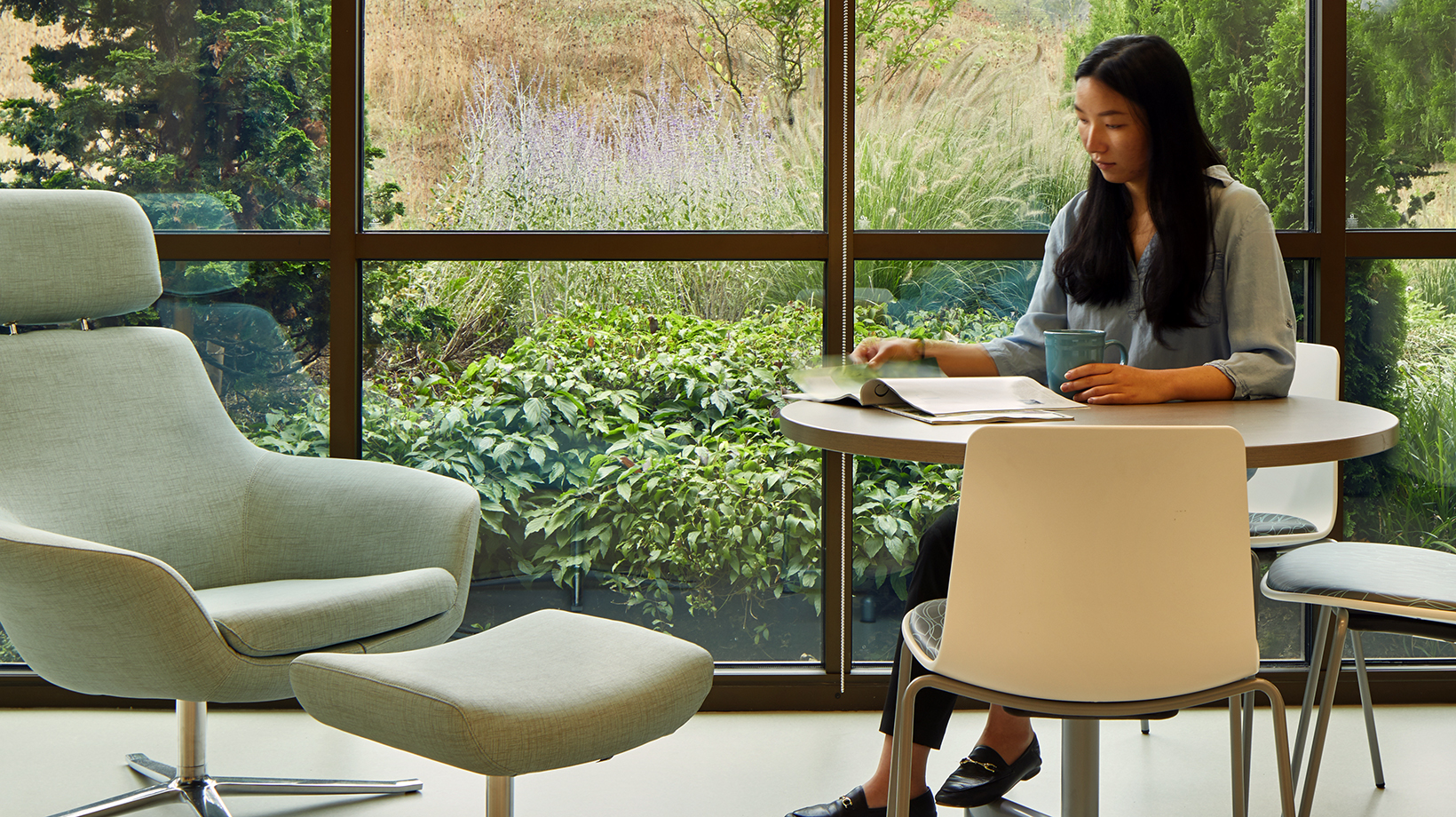
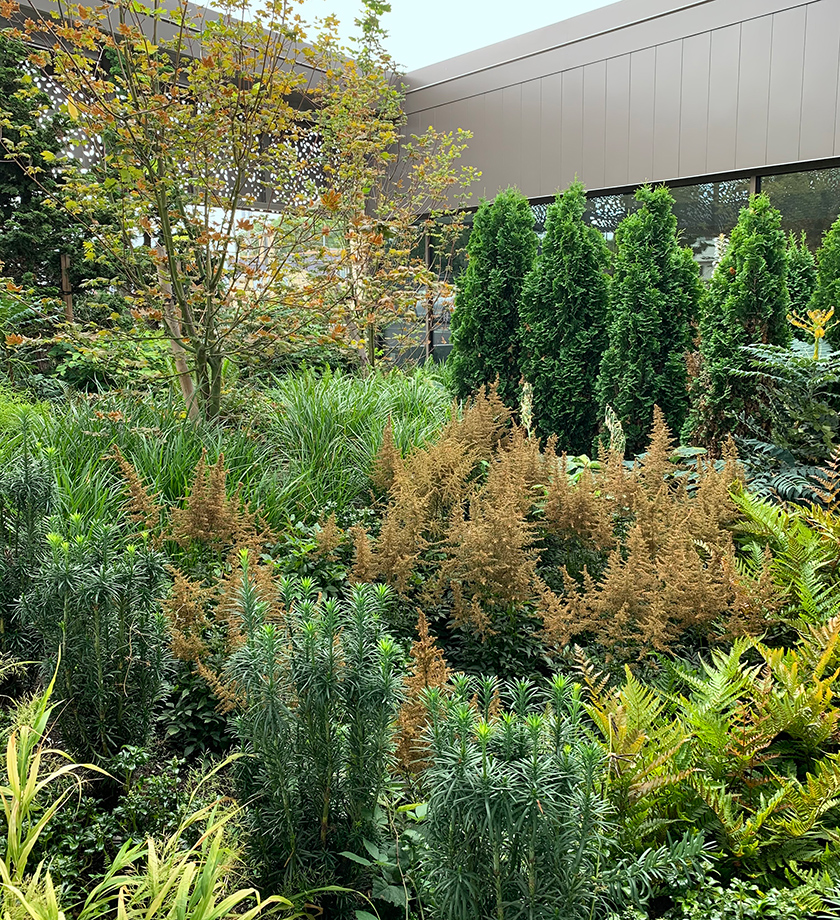
Dialysis patients, visitors, and staff all benefit from unobstructed views to four uniquely landscaped courtyards. Bird habitats and pollinator-attracting plants provide opportunities for non-rhythmic movements to direct patients’ attention towards the garden landscape, shown to reduce pain and discomfort through distraction therapy.
Views and connection to the outdoors is consistent throughout the building, including back of house spaces, such as the staff corridor and lounge, allowing employees to stay connected to the seasonal and temporal changes characteristic of a healthy ecosystem.
Biomorphic Forms & Patterns
Using a custom leaf-inspired pattern, vertical and horizontal perforated metal shading elements leverage varying intensities of light and shadow that change over time and are symbolic references to contoured, textured, and numerical arrangements that occur in nature.
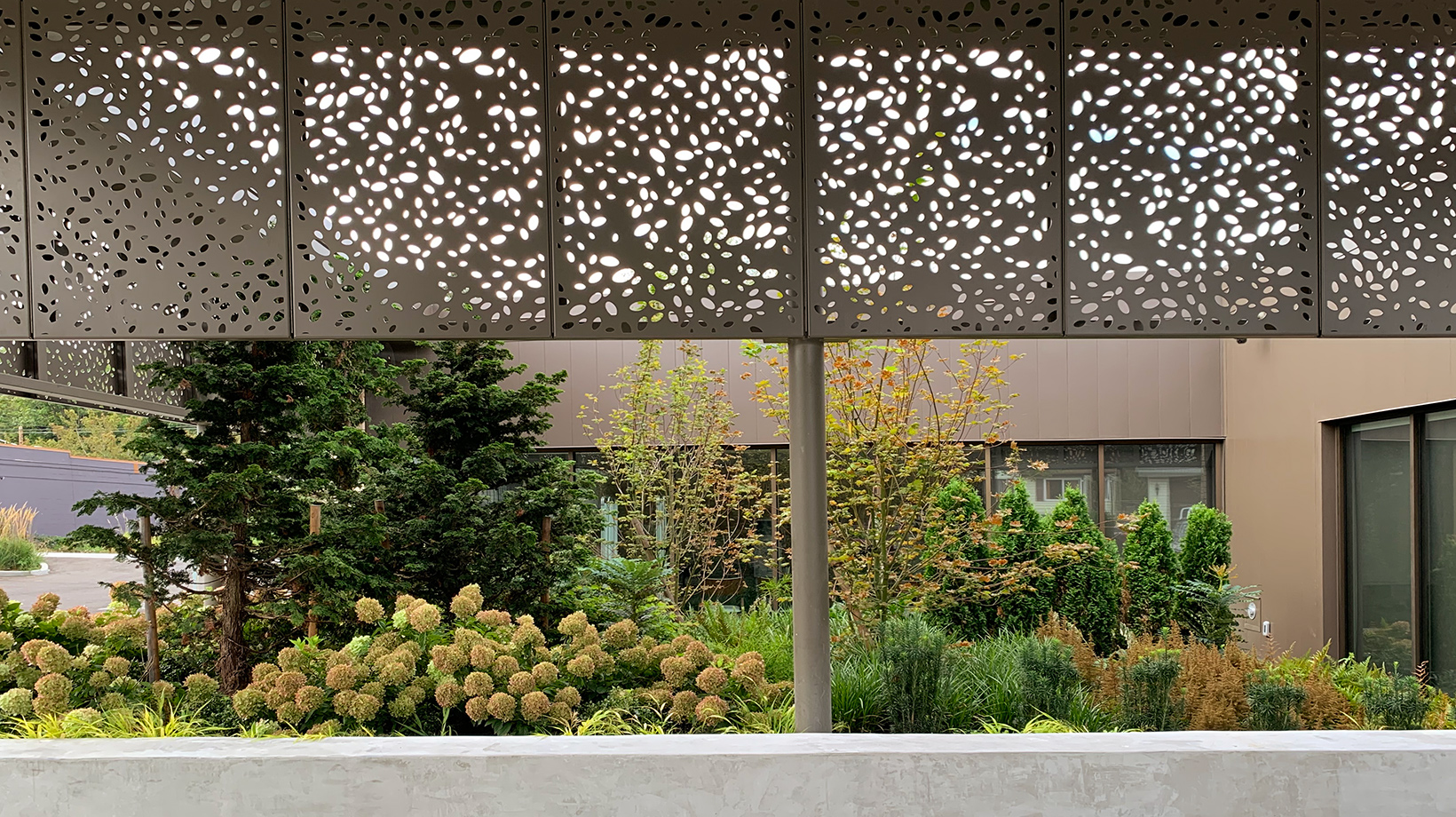
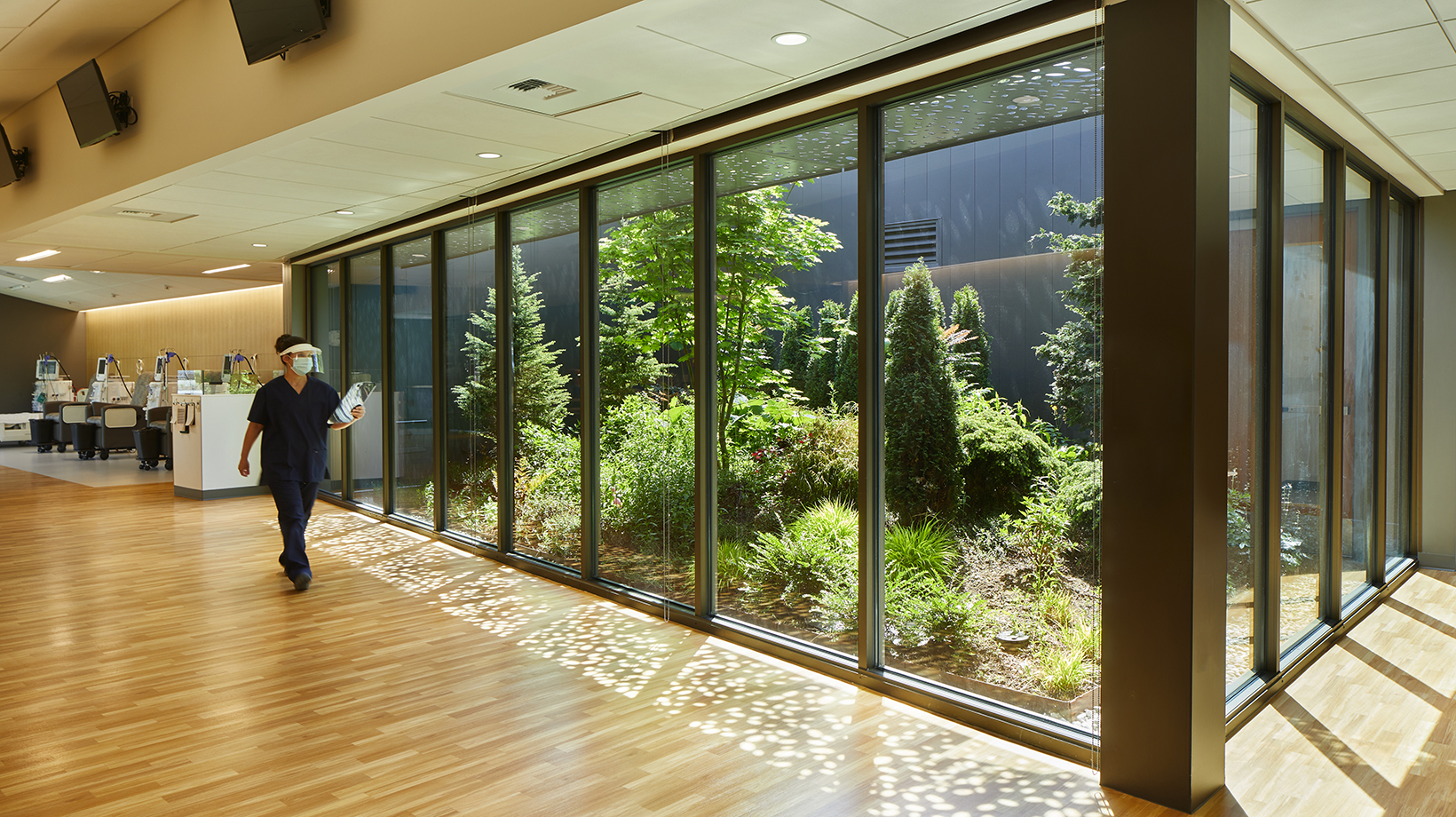
“Stress and tension are reduced compared to (other clinics). There is a lighter feel here. Patients refer to the location as peaceful.”
– Post-Occupancy Evaluation (POE) Survey Respondent
